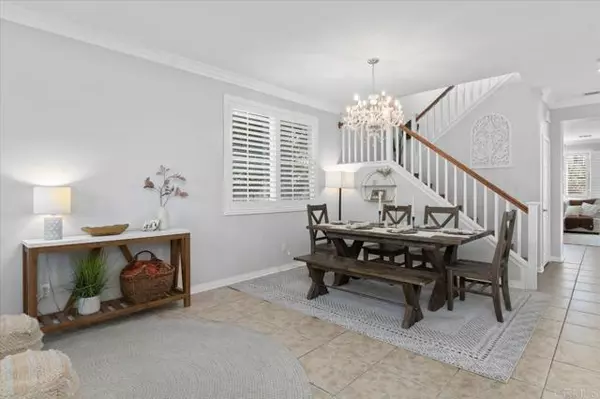For more information regarding the value of a property, please contact us for a free consultation.
Key Details
Sold Price $1,140,000
Property Type Single Family Home
Sub Type Detached
Listing Status Sold
Purchase Type For Sale
Square Footage 2,580 sqft
Price per Sqft $441
MLS Listing ID NDP2408419
Sold Date 11/15/24
Style Detached
Bedrooms 4
Full Baths 3
HOA Fees $180/mo
HOA Y/N Yes
Year Built 2005
Lot Size 5,945 Sqft
Acres 0.1365
Property Description
Nestled on a quiet cul-de-sac, this beautifully upgraded 4-bedroom, 3-bathroom, 2,580 sq. ft. home is move-in ready and packed with luxurious features. Step inside to discover a bright and open floor plan with a convenient first-floor bedroom and full bath, perfect for guests or a home office. The kitchen is a chefs dream, boasting granite and quartz countertops, a large island, and seamless flow into the inviting family roomideal for entertaining. The natural stone fireplace with an elevated hearth and mantle adds warmth and charm. Upstairs, youll find a huge loft, perfect for a play area or secondary living space, along with the spacious primary suite and two additional bedrooms. The primary suite serves as a quiet retreat with picturesque mountain views. The freshly landscaped backyard is ideal for relaxing or entertaining, featuring serene mountain views, avocado trees, and ample space for outdoor activities. Out front, the blooming plumeria trees add vibrant color, while the cul-de-sac provides a safe area for play. Both the exterior and interior have been recently repainted, giving the home a fresh, modern feel. The solar system ensures energy efficiency year-round. Conveniently located near top-rated schools, parks, hiking trails, shopping, and freeway access, this home offers the perfect blend of luxury, comfort, and practicality. Dont miss the opportunity to make this your forever home!
Nestled on a quiet cul-de-sac, this beautifully upgraded 4-bedroom, 3-bathroom, 2,580 sq. ft. home is move-in ready and packed with luxurious features. Step inside to discover a bright and open floor plan with a convenient first-floor bedroom and full bath, perfect for guests or a home office. The kitchen is a chefs dream, boasting granite and quartz countertops, a large island, and seamless flow into the inviting family roomideal for entertaining. The natural stone fireplace with an elevated hearth and mantle adds warmth and charm. Upstairs, youll find a huge loft, perfect for a play area or secondary living space, along with the spacious primary suite and two additional bedrooms. The primary suite serves as a quiet retreat with picturesque mountain views. The freshly landscaped backyard is ideal for relaxing or entertaining, featuring serene mountain views, avocado trees, and ample space for outdoor activities. Out front, the blooming plumeria trees add vibrant color, while the cul-de-sac provides a safe area for play. Both the exterior and interior have been recently repainted, giving the home a fresh, modern feel. The solar system ensures energy efficiency year-round. Conveniently located near top-rated schools, parks, hiking trails, shopping, and freeway access, this home offers the perfect blend of luxury, comfort, and practicality. Dont miss the opportunity to make this your forever home!
Location
State CA
County San Diego
Area San Marcos (92069)
Zoning R-1:SINGLE
Interior
Cooling Central Forced Air
Fireplaces Type Gas
Laundry Laundry Room
Exterior
Garage Spaces 2.0
Fence Wood
View Mountains/Hills, Neighborhood
Roof Type Spanish Tile
Total Parking Spaces 2
Building
Lot Description Cul-De-Sac, Curbs, Sidewalks
Story 2
Lot Size Range 4000-7499 SF
Sewer Public Sewer
Level or Stories 2 Story
Schools
Elementary Schools San Marcos Unified School District
Middle Schools San Marcos Unified School District
High Schools San Marcos Unified School District
Others
Monthly Total Fees $233
Acceptable Financing Cash, Conventional, FHA, VA
Listing Terms Cash, Conventional, FHA, VA
Special Listing Condition Standard
Read Less Info
Want to know what your home might be worth? Contact us for a FREE valuation!

Our team is ready to help you sell your home for the highest possible price ASAP

Bought with Mogul Real Estate
GET MORE INFORMATION

Francisco Lopez
Team Leader | DRE / LIC # 02199906
Team Leader DRE / LIC # 02199906





