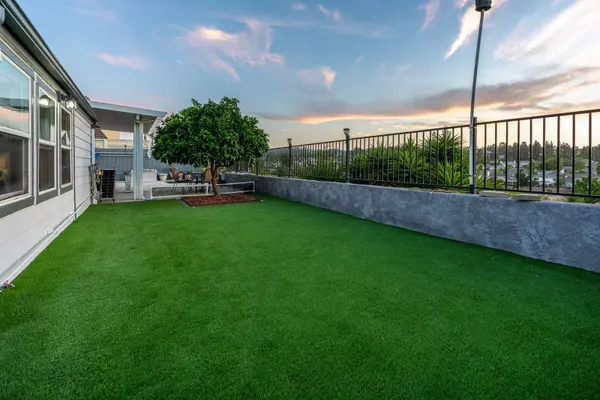For more information regarding the value of a property, please contact us for a free consultation.
Key Details
Sold Price $1,278,000
Property Type Single Family Home
Sub Type Detached
Listing Status Sold
Purchase Type For Sale
Square Footage 1,725 sqft
Price per Sqft $740
Subdivision Poway
MLS Listing ID 240017463
Sold Date 09/30/24
Style Detached
Bedrooms 4
Full Baths 2
Half Baths 1
HOA Y/N No
Year Built 1986
Property Description
HUGE PRICE REDUCTION! MOTIVATED! Welcome to 14662 Colony Way, a beautifully maintained residence located in the serene and sought-after Poway location. This inviting 3-bedroom, 1 optional room, 3 bathroom home offers a blend of classic charm and modern convenience, making it the perfect place to call home. Discover the accessibility and charm of living in this neighborhood a vibrant and family-friendly community in Poway. This home offers both a peaceful retreat and easy access to everything you need close to highway 56, shopping, and award winning Poway schools.
Experience the perfect blend of comfort and convenience at 14662 Colony Way. NO MELLO ROOS and NO HOA. FULLY PAID SOLAR! This stunning rarely available single story home offers a spacious and elegant living environment, featuring a beautifully updated kitchen with stainless steel appliances and granite countertops, and a cozy living room with a gas fireplace. The luxurious master suite provides a serene retreat with a generous walk-in closet and a spa-like bathroom. Enjoy outdoor living in the meticulously landscaped backyard, complete with a covered patio ideal for entertaining. Located in the highly sought-after [Neighborhood Name], this property offers access to excellent schools, a vibrant community with a range of amenities, and easy proximity to shopping and dining options. With its combination of modern upgrades, functional design, and a prime location, 14662 Colony Way is truly a place you’ll want to call home.
Location
State CA
County San Diego
Community Poway
Area Poway (92064)
Rooms
Family Room 12x14
Master Bedroom 14x12
Bedroom 2 10x12
Bedroom 3 10x12
Living Room 12x13
Dining Room 12x12
Kitchen 8x13
Interior
Heating Electric
Cooling Central Forced Air
Equipment 6 Burner Stove, Convection Oven, Counter Top
Appliance 6 Burner Stove, Convection Oven, Counter Top
Laundry Garage
Exterior
Exterior Feature Board & Batten Siding
Garage Attached
Garage Spaces 2.0
Fence Full
Pool Below Ground
Roof Type Tile/Clay
Total Parking Spaces 4
Building
Story 1
Lot Size Range 7500-10889 SF
Sewer Sewer Connected
Water Meter on Property
Level or Stories 1 Story
Others
Ownership Fee Simple
Acceptable Financing Cal Vet, Cash, Conventional, FHA
Listing Terms Cal Vet, Cash, Conventional, FHA
Read Less Info
Want to know what your home might be worth? Contact us for a FREE valuation!

Our team is ready to help you sell your home for the highest possible price ASAP

Bought with David Olivera • ShoppingSDHouses
GET MORE INFORMATION

Francisco Lopez
Team Leader | DRE / LIC # 02199906
Team Leader DRE / LIC # 02199906





