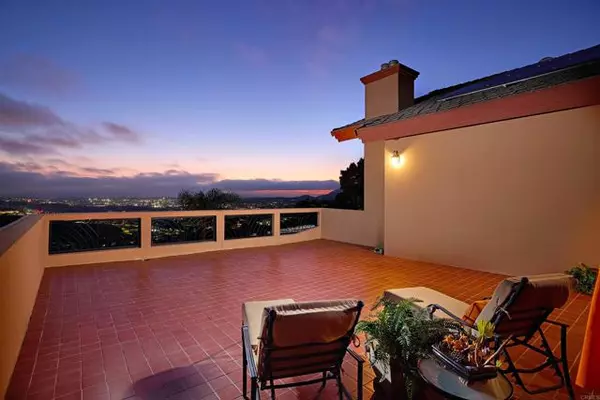For more information regarding the value of a property, please contact us for a free consultation.
Key Details
Sold Price $1,650,000
Property Type Single Family Home
Sub Type Detached
Listing Status Sold
Purchase Type For Sale
Square Footage 3,211 sqft
Price per Sqft $513
MLS Listing ID NDP2405466
Sold Date 09/19/24
Style Detached
Bedrooms 3
Full Baths 2
Half Baths 1
HOA Y/N No
Year Built 2003
Lot Size 0.700 Acres
Acres 0.7
Property Description
Nestled atop the scenic San Marcos hills, this custom-designed residence boasts breathtaking panoramic views, stretching from the vibrant city lights of Northern San Diego to the serene ocean horizon. Upon entering the private gated entry, you're welcomed by grand front doors that open into a stunning foyer, showcasing magnificent westerly views. The lower level features luxurious travertine flooring, while a striking custom walnut staircase with intricate purple inlay leads to the upper level, where you'll find three spacious bedrooms adorned with elegant walnut flooring. The expansive living room, perfect for entertaining, includes a built-in bar, while the sizable theater room offers a true cinematic experience. Outdoor gatherings are a delight in the well-appointed kitchen, designed for both function and style. Car enthusiasts will appreciate the attached 5-car garage, complete with a car lift, allowing for a total of 6 vehicles. Additionally, two detached garage spaces provide ample storage or workshop opportunities. Conveniently located, this property offers easy access to major freeways, including Hwy 78 and I-15, and is in close proximity to Cal State San Marcos and Palomar Hospital. This exceptional home offers the perfect blend of luxury, comfort, and convenience.
Nestled atop the scenic San Marcos hills, this custom-designed residence boasts breathtaking panoramic views, stretching from the vibrant city lights of Northern San Diego to the serene ocean horizon. Upon entering the private gated entry, you're welcomed by grand front doors that open into a stunning foyer, showcasing magnificent westerly views. The lower level features luxurious travertine flooring, while a striking custom walnut staircase with intricate purple inlay leads to the upper level, where you'll find three spacious bedrooms adorned with elegant walnut flooring. The expansive living room, perfect for entertaining, includes a built-in bar, while the sizable theater room offers a true cinematic experience. Outdoor gatherings are a delight in the well-appointed kitchen, designed for both function and style. Car enthusiasts will appreciate the attached 5-car garage, complete with a car lift, allowing for a total of 6 vehicles. Additionally, two detached garage spaces provide ample storage or workshop opportunities. Conveniently located, this property offers easy access to major freeways, including Hwy 78 and I-15, and is in close proximity to Cal State San Marcos and Palomar Hospital. This exceptional home offers the perfect blend of luxury, comfort, and convenience.
Location
State CA
County San Diego
Area San Marcos (92078)
Zoning R-1
Interior
Interior Features Balcony, Granite Counters, Wet Bar
Cooling Central Forced Air
Fireplaces Type FP in Living Room, Bath
Equipment Dishwasher, Disposal, Dryer, Refrigerator, Washer, Gas Stove, Barbecue
Appliance Dishwasher, Disposal, Dryer, Refrigerator, Washer, Gas Stove, Barbecue
Exterior
Garage Spaces 5.0
Community Features Horse Trails
Complex Features Horse Trails
View Panoramic
Total Parking Spaces 5
Building
Story 2
Level or Stories 2 Story
Schools
Elementary Schools San Marcos Unified School District
Middle Schools San Marcos Unified School District
High Schools San Marcos Unified School District
Others
Acceptable Financing Cash, Conventional
Listing Terms Cash, Conventional
Special Listing Condition Standard
Read Less Info
Want to know what your home might be worth? Contact us for a FREE valuation!

Our team is ready to help you sell your home for the highest possible price ASAP

Bought with General NONMEMBER • NONMEMBER MRML
GET MORE INFORMATION

Francisco Lopez
Team Leader | DRE / LIC # 02199906
Team Leader DRE / LIC # 02199906





