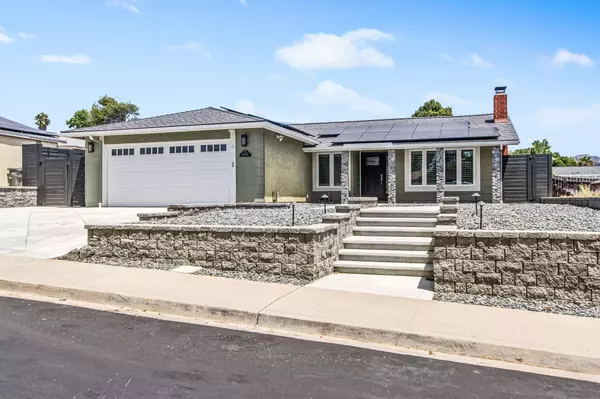For more information regarding the value of a property, please contact us for a free consultation.
Key Details
Sold Price $1,090,000
Property Type Single Family Home
Sub Type Detached
Listing Status Sold
Purchase Type For Sale
Square Footage 1,170 sqft
Price per Sqft $931
Subdivision Poway
MLS Listing ID 240018541
Sold Date 08/30/24
Style Detached
Bedrooms 3
Full Baths 2
HOA Y/N No
Year Built 1976
Lot Size 6,635 Sqft
Acres 0.15
Property Description
Move-in ready single-level home with an attached two-car garage located in the heart of Poway. This beautifully renovated residence boasts a sparkling pool and spa, a cozy fireplace, and a host of upgrades. Enjoy the benefits of an owned 6.03KW solar system with 18 panels and microinverters, and a comprehensive home renovation completed in 2020, including updated plumbing, electrical, HVAC, roof, solar, and landscaping with a retaining wall and drainage system. Additional features include a whole-house water softener, on-demand water heater, and a main gas line upgraded by SDG&E in 2023. The garage is equipped with an epoxy floor, four 240-volt electrical outlets, and ample storage with garage cabinets. Inside, the home is adorned with crown molding, a beautifully appointed kitchen with quartz countertops, a custom backsplash, rich espresso-hued cabinetry, island breakfast counter seating, and recessed and pendant lighting. The spacious primary suite offers exterior patio access, ample closet space with built-in organizers, and an updated en-suite bathroom. Low-maintenance landscaping surrounds the property. Located within a highly desirable school district, this home also includes appliances that convey: kitchen refrigerator, gas range, oven, microwave, garage refrigerator, washer and dryer, garage cabinets, Ring cameras, and Simplisafe alarm panels. Enjoy the best of Poway with close proximity to shopping, dining, parks, and top-rated schools.
Location
State CA
County San Diego
Community Poway
Area Poway (92064)
Zoning R-1:SINGLE
Rooms
Master Bedroom 12x11
Bedroom 2 12x10
Bedroom 3 11x10
Living Room 21x13
Dining Room combo
Kitchen 9x8
Interior
Interior Features Bathtub, Beamed Ceilings, Ceiling Fan, Crown Moldings, Granite Counters, Kitchen Island, Recessed Lighting, Remodeled Kitchen, Shower, Storage Space
Heating Natural Gas
Cooling Central Forced Air
Flooring Tile
Fireplaces Number 1
Fireplaces Type FP in Living Room, Gas
Equipment Dishwasher, Dryer, Garage Door Opener, Microwave, Pool/Spa/Equipment, Range/Oven, Refrigerator, Solar Panels, Washer, Water Softener, Convection Oven, Free Standing Range, Range/Stove Hood, Gas Range, Gas Cooking
Appliance Dishwasher, Dryer, Garage Door Opener, Microwave, Pool/Spa/Equipment, Range/Oven, Refrigerator, Solar Panels, Washer, Water Softener, Convection Oven, Free Standing Range, Range/Stove Hood, Gas Range, Gas Cooking
Laundry Garage
Exterior
Exterior Feature Stucco
Garage Attached, Direct Garage Access, Garage - Front Entry, Garage - Single Door, Garage Door Opener
Garage Spaces 2.0
Fence Full
Pool Below Ground, Heated with Gas
View Mountains/Hills
Roof Type Asphalt
Total Parking Spaces 4
Building
Story 1
Lot Size Range 4000-7499 SF
Sewer Public Sewer
Water Meter on Property, Public
Level or Stories 1 Story
Others
Ownership Fee Simple
Acceptable Financing Cash, Conventional, VA
Listing Terms Cash, Conventional, VA
Read Less Info
Want to know what your home might be worth? Contact us for a FREE valuation!

Our team is ready to help you sell your home for the highest possible price ASAP

Bought with Rick Evans • Berkshire Hathaway HomeServices California Properties
GET MORE INFORMATION

Francisco Lopez
Team Leader | DRE / LIC # 02199906
Team Leader DRE / LIC # 02199906





