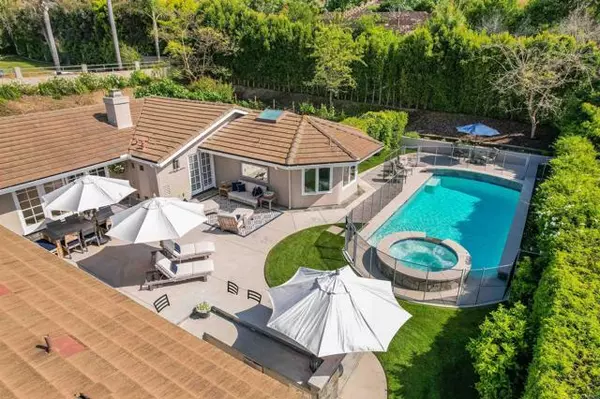For more information regarding the value of a property, please contact us for a free consultation.
Key Details
Sold Price $3,850,000
Property Type Single Family Home
Sub Type Detached
Listing Status Sold
Purchase Type For Sale
Square Footage 4,590 sqft
Price per Sqft $838
MLS Listing ID NDP2404595
Sold Date 07/22/24
Style Detached
Bedrooms 5
Full Baths 4
HOA Y/N No
Year Built 1979
Lot Size 0.500 Acres
Acres 0.5
Property Description
Too 10 Reasons to Love This Home! #1 Peaceful, private, & spacious, single-story home in a cul-de-sac on a half- acre. #2 Fabulous outside retreat with heated, salt-water pool & spa, outdoor kitchen, dining space, & private secret garden with wisteria archway to large grassy area. #3 Luxurious LR with wood flooring, skylight, vaulted ceilings, stone fireplace, & French doors to inviting backyard. #4 Spacious open-concept kitchen, a chefs dream, with large 8-foot center island with single-cut marble counter, large skylight, beautiful wood floors, Viking gas range, informal dining area, & sliding door to side yard. #5 The magnificent kitchen opens to a large, cozy family room, beautiful tongue-in-groove wood ceiling, fireplace, & large sitting/TV area. #6 Large, formal dining room off kitchen with wood floors & plenty of room. #7 Spacious, private, serene primary bedroom/retreat with vaulted ceilings, built-ins, 2 walk-in closets, fireplace, & French doors to backyard retreat. Spa-like bathroom with sofa, skylight, 2-sink vanity with crystal chandeliers, free-standing soaking tub, walk-in shower, & windows overlooking pool & spa waterfall. #8 Three generous-sized BRs, each with tasteful bathrooms with views of gardens. #9 Spacious 5th bedroom, used as family room/play area, with entertainment center. Bathroom, with separate walk-in shower & bathtub, opens to backyard retreat & pool. #10 Plenty of fruit trees, raised garden, grape & berry vines. Outstanding location. Walk or drive golf cart to the Lomas Santa Fe Country Club.
Too 10 Reasons to Love This Home! #1 Peaceful, private, & spacious, single-story home in a cul-de-sac on a half- acre. #2 Fabulous outside retreat with heated, salt-water pool & spa, outdoor kitchen, dining space, & private secret garden with wisteria archway to large grassy area. #3 Luxurious LR with wood flooring, skylight, vaulted ceilings, stone fireplace, & French doors to inviting backyard. #4 Spacious open-concept kitchen, a chefs dream, with large 8-foot center island with single-cut marble counter, large skylight, beautiful wood floors, Viking gas range, informal dining area, & sliding door to side yard. #5 The magnificent kitchen opens to a large, cozy family room, beautiful tongue-in-groove wood ceiling, fireplace, & large sitting/TV area. #6 Large, formal dining room off kitchen with wood floors & plenty of room. #7 Spacious, private, serene primary bedroom/retreat with vaulted ceilings, built-ins, 2 walk-in closets, fireplace, & French doors to backyard retreat. Spa-like bathroom with sofa, skylight, 2-sink vanity with crystal chandeliers, free-standing soaking tub, walk-in shower, & windows overlooking pool & spa waterfall. #8 Three generous-sized BRs, each with tasteful bathrooms with views of gardens. #9 Spacious 5th bedroom, used as family room/play area, with entertainment center. Bathroom, with separate walk-in shower & bathtub, opens to backyard retreat & pool. #10 Plenty of fruit trees, raised garden, grape & berry vines. Outstanding location. Walk or drive golf cart to the Lomas Santa Fe Country Club.
Location
State CA
County San Diego
Area Solana Beach (92075)
Zoning R-1:SINGLE
Interior
Cooling Central Forced Air, Dual
Fireplaces Type FP in Family Room, FP in Living Room
Laundry Laundry Room
Exterior
Garage Spaces 3.0
Pool Below Ground, Fenced, Waterfall
View Other/Remarks
Total Parking Spaces 3
Building
Lot Description Cul-De-Sac, Sidewalks
Story 1
Lot Size Range .5 to 1 AC
Sewer Public Sewer
Water Private
Level or Stories 1 Story
Schools
Middle Schools San Dieguito High School District
High Schools San Dieguito High School District
Others
Acceptable Financing Cash, Conventional
Listing Terms Cash, Conventional
Special Listing Condition Standard
Read Less Info
Want to know what your home might be worth? Contact us for a FREE valuation!

Our team is ready to help you sell your home for the highest possible price ASAP

Bought with Scott Peck • eXp Realty of Southern CA
GET MORE INFORMATION

Francisco Lopez
Team Leader | DRE / LIC # 02199906
Team Leader DRE / LIC # 02199906





