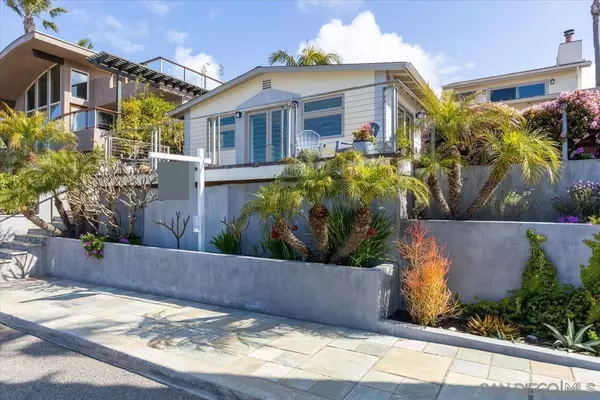For more information regarding the value of a property, please contact us for a free consultation.
Key Details
Sold Price $2,800,000
Property Type Single Family Home
Sub Type Detached
Listing Status Sold
Purchase Type For Sale
Square Footage 1,602 sqft
Price per Sqft $1,747
Subdivision Cardiff By The Sea
MLS Listing ID 240006441
Sold Date 04/10/24
Style Detached
Bedrooms 4
Full Baths 2
HOA Y/N No
Year Built 1958
Lot Size 4,866 Sqft
Property Description
Welcome to your dream coastal home at 2119 Cambridge Ave in beautiful Cardiff by the Sea, California. This stunning 4 bedroom, 2 bathroom property boasts 1600 square feet of living space on an almost 5000sf lot! R11 Zoning makes it ideal for further development and the 350sf detached garage allows for an easy conversion into an extra unit (ADU) if desired! Additionally, the home includes an extra 200 square feet of built storage not included in the 1600sf that is conveniently connected to the house, offering plenty of room for all your storage needs or another easy conversion into a bedroom. Upon entering, you'll be greeted by breathtaking panoramic ocean views that can be enjoyed from multiple vantage points throughout the home. The spacious front deck patio is the perfect spot to relax and unwind while soaking in the coastal breeze and sunsets, all from the comfort of your private jacuzzi. Located in the highly desirable Cardiff by the Sea community, this home offers the perfect blend of coastal living and convenience, with easy access to local beaches, shops, dining, and top-rated schools.
Location
State CA
County San Diego
Community Cardiff By The Sea
Area Cardiff By The Sea (92007)
Zoning R11
Rooms
Family Room 25x15
Other Rooms 10x19
Master Bedroom 17x15
Bedroom 2 11x12
Bedroom 3 15x12
Bedroom 4 12x14
Living Room N/A
Dining Room 10x10
Kitchen 11x5
Interior
Heating Natural Gas
Flooring Wood
Fireplaces Number 2
Fireplaces Type FP in Family Room
Equipment Dishwasher, Disposal, Dryer, Microwave, Refrigerator, Solar Panels, Washer, Water Filtration, Water Softener, Convection Oven, Electric Stove, Counter Top
Appliance Dishwasher, Disposal, Dryer, Microwave, Refrigerator, Solar Panels, Washer, Water Filtration, Water Softener, Convection Oven, Electric Stove, Counter Top
Laundry Laundry Room
Exterior
Exterior Feature Stucco
Garage Detached
Garage Spaces 1.0
Fence Wood
Community Features Spa/Hot Tub
Complex Features Spa/Hot Tub
Roof Type Shingle
Total Parking Spaces 1
Building
Story 2
Lot Size Range 4000-7499 SF
Sewer Public Sewer
Water Meter on Property
Level or Stories 2 Story
Others
Ownership Fee Simple
Acceptable Financing Cash, Conventional, FHA, VA
Listing Terms Cash, Conventional, FHA, VA
Read Less Info
Want to know what your home might be worth? Contact us for a FREE valuation!

Our team is ready to help you sell your home for the highest possible price ASAP

Bought with Maxine Gellens • Berkshire Hathaway HomeServices California Properties
GET MORE INFORMATION

Francisco Lopez
Team Leader | DRE / LIC # 02199906
Team Leader DRE / LIC # 02199906





