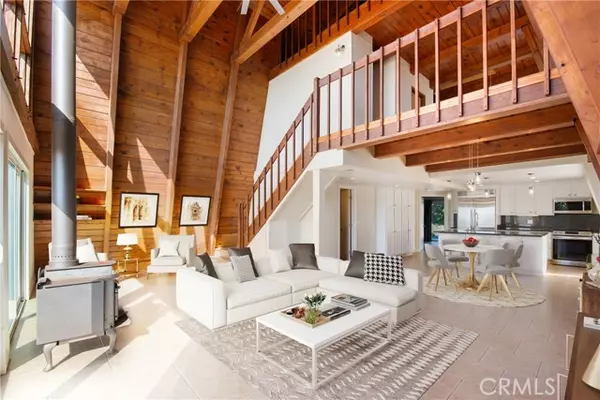For more information regarding the value of a property, please contact us for a free consultation.
Key Details
Sold Price $1,418,800
Property Type Single Family Home
Sub Type Detached
Listing Status Sold
Purchase Type For Sale
Square Footage 2,300 sqft
Price per Sqft $616
Subdivision Bonsall
MLS Listing ID OC23131637
Sold Date 09/19/23
Style Detached
Bedrooms 3
Full Baths 2
HOA Y/N No
Year Built 1974
Lot Size 20.000 Acres
Acres 20.0
Property Description
Views, Views, Views! Live on Top of the World in Bonsall, CA. This unique one-of-a-kind farm with roughly 20 acres is positioned perfectly on top of a mountain with 360' views of the ocean, mountains, valleys and rolling hills. The main home has an A-frame cabin design with windows from top to bottom. The charm of this home makes every day feel like you live on your own excluded mountain top. The interior provides a light & bright open floor plan with a main floor master bedroom, walk-in closet, remodeled bathrooms, entertainer's kitchen, family room, dining room, tall ceilings, 2 bedrooms upstairs, oversized loft, walk-in laundry, Dutch door and sliding glass doors to 3 patios. The exterior of the home has recently been painted a pretty barn red color. There is a detached guest house only steps from the main house and is a blank canvas ready to be finished as an ADU or hobby room. The guest house was virtuality staged to give ideas on how to layout the interior space. Garage/Metal Building is huge and is roughly 60'x40' with electric. Horse lovers, this property is for you and comes with a fenced in arena and covered stalls. Once passing the private motorized gate you will see the vision of the land and the beautiful treed driveway leading to the main home and guest house. The land has been cleared to provide options for other structures or land use. This is a must see home and will not disappoint.
Views, Views, Views! Live on Top of the World in Bonsall, CA. This unique one-of-a-kind farm with roughly 20 acres is positioned perfectly on top of a mountain with 360' views of the ocean, mountains, valleys and rolling hills. The main home has an A-frame cabin design with windows from top to bottom. The charm of this home makes every day feel like you live on your own excluded mountain top. The interior provides a light & bright open floor plan with a main floor master bedroom, walk-in closet, remodeled bathrooms, entertainer's kitchen, family room, dining room, tall ceilings, 2 bedrooms upstairs, oversized loft, walk-in laundry, Dutch door and sliding glass doors to 3 patios. The exterior of the home has recently been painted a pretty barn red color. There is a detached guest house only steps from the main house and is a blank canvas ready to be finished as an ADU or hobby room. The guest house was virtuality staged to give ideas on how to layout the interior space. Garage/Metal Building is huge and is roughly 60'x40' with electric. Horse lovers, this property is for you and comes with a fenced in arena and covered stalls. Once passing the private motorized gate you will see the vision of the land and the beautiful treed driveway leading to the main home and guest house. The land has been cleared to provide options for other structures or land use. This is a must see home and will not disappoint.
Location
State CA
County San Diego
Community Bonsall
Area Bonsall (92003)
Zoning A70
Interior
Cooling Central Forced Air
Flooring Tile
Fireplaces Type FP in Family Room
Equipment Microwave
Appliance Microwave
Laundry Laundry Room
Exterior
View Panoramic
Building
Story 2
Lot Size Range 20+ AC
Sewer Conventional Septic
Water Public
Level or Stories 2 Story
Schools
Elementary Schools Bonsal Unified
Middle Schools Bonsal Unified
High Schools Bonsall Unified
Others
Monthly Total Fees $54
Acceptable Financing Cash, Conventional, FHA, VA
Listing Terms Cash, Conventional, FHA, VA
Special Listing Condition Standard
Read Less Info
Want to know what your home might be worth? Contact us for a FREE valuation!

Our team is ready to help you sell your home for the highest possible price ASAP

Bought with Billy Long • Balboa Real Estate, Inc
GET MORE INFORMATION

Francisco Lopez
Team Leader | DRE / LIC # 02199906
Team Leader DRE / LIC # 02199906





