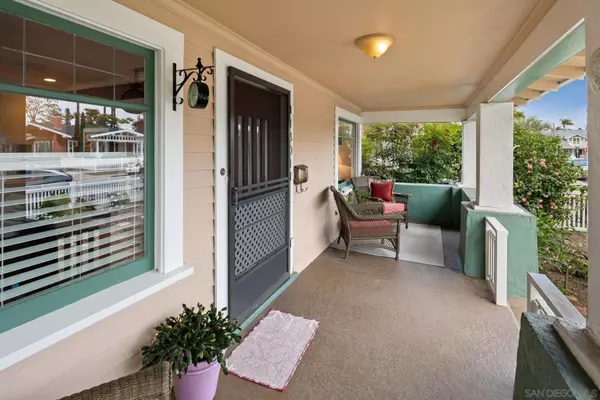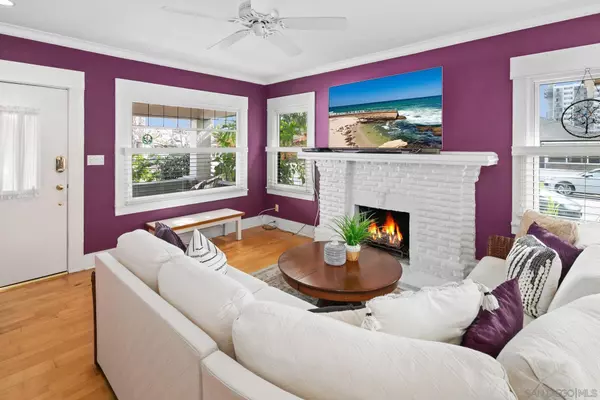For more information regarding the value of a property, please contact us for a free consultation.
Key Details
Sold Price $1,175,000
Property Type Single Family Home
Sub Type Detached
Listing Status Sold
Purchase Type For Sale
Square Footage 1,364 sqft
Price per Sqft $861
Subdivision Mission Hills
MLS Listing ID 230008235
Sold Date 06/07/23
Style Detached
Bedrooms 3
Full Baths 2
HOA Y/N No
Year Built 1927
Lot Size 4,610 Sqft
Acres 0.11
Lot Dimensions 43x108x42x108
Property Description
Experience the ultimate Mission Hills lifestyle in this charming Craftsman home. Located at the corner of Fort Stockton and Ingalls, this property is just a short distance from the heart of the village and Pioneer Park, providing the perfect blend of urban convenience and suburban living. This classic Craftsman style, with a bay window, spacious living with fireplace and dining areas, and a charming den/family room adjacent to the well-equipped kitchen. The kitchen features double ovens and a pantry with a laundry room attached. Overall, this Craftsman home offers the perfect blend of location, style, and lifestyle, making it an opportunity that should not be missed.
Step outside and you'll find a fully fenced front yard, as well as a rear deck and deck above the oversized 1 car garage, offering ample outdoor living space. Living in this home means embracing the lifestyle of Mission Hills, with its picturesque streets, friendly neighbors, and a strong sense of community. Enjoy strolling through the village, browsing the local shops and cafes, and enjoying nearby Pioneer Park. The possibilities are endless! Overall, this Craftsman home offers the perfect blend of location, style, and lifestyle, making it an opportunity that should not be missed.
Location
State CA
County San Diego
Community Mission Hills
Area Mission Hills (92103)
Rooms
Family Room 10x9
Other Rooms 5x13
Master Bedroom 11x13
Bedroom 2 11x11
Bedroom 3 9x13
Living Room 13x15
Dining Room 13x13
Kitchen 8x15
Interior
Interior Features Ceiling Fan, Low Flow Toilet(s), Pantry, Shower in Tub
Heating Natural Gas
Cooling Other/Remarks
Flooring Carpet, Wood
Fireplaces Number 1
Fireplaces Type FP in Living Room, Gas
Equipment Dishwasher, Disposal, Dryer, Garage Door Opener, Microwave, Refrigerator, Washer, Water Filtration, Double Oven, Electric Oven, Counter Top, Gas Cooking
Appliance Dishwasher, Disposal, Dryer, Garage Door Opener, Microwave, Refrigerator, Washer, Water Filtration, Double Oven, Electric Oven, Counter Top, Gas Cooking
Laundry Laundry Room
Exterior
Exterior Feature Wood/Stucco
Garage Detached
Garage Spaces 1.0
Fence Full
Utilities Available Sewer Connected
Roof Type Composition,Shingle
Total Parking Spaces 2
Building
Lot Description Corner Lot, Curbs, Sidewalks, Street Paved
Story 1
Lot Size Range 4000-7499 SF
Sewer Sewer Connected, Public Sewer
Water Meter on Property
Architectural Style Craftsman
Level or Stories 1 Story
Others
Ownership Fee Simple
Acceptable Financing Cash, Conventional, VA
Listing Terms Cash, Conventional, VA
Pets Description Yes
Read Less Info
Want to know what your home might be worth? Contact us for a FREE valuation!

Our team is ready to help you sell your home for the highest possible price ASAP

Bought with Joe Carta • Joe Carta Realty
GET MORE INFORMATION

Francisco Lopez
Team Leader | DRE / LIC # 02199906
Team Leader DRE / LIC # 02199906





