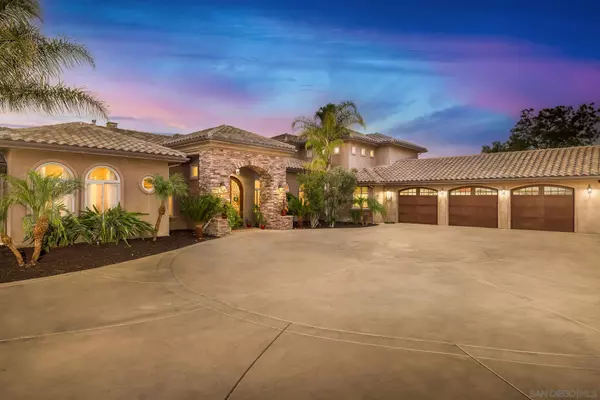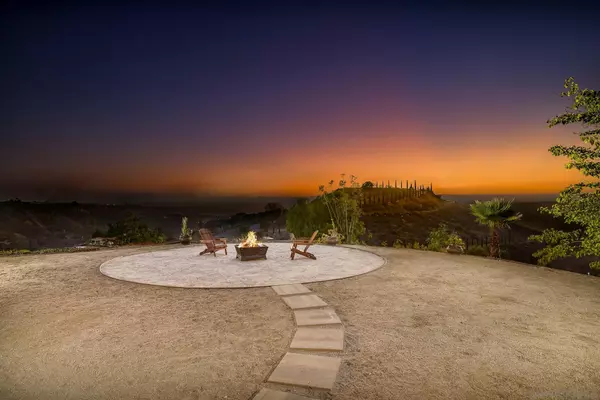For more information regarding the value of a property, please contact us for a free consultation.
Key Details
Sold Price $1,722,220
Property Type Single Family Home
Sub Type Detached
Listing Status Sold
Purchase Type For Sale
Square Footage 4,074 sqft
Price per Sqft $422
Subdivision Bonsall
MLS Listing ID 230001302
Sold Date 03/28/23
Style Detached
Bedrooms 5
Full Baths 4
Half Baths 2
HOA Y/N No
Year Built 2009
Lot Size 4.840 Acres
Acres 4.84
Property Description
This majestic estate offers panoramic views of the rolling hillside, spectacular sunrise and sunset views. The home has a private gated entry and is surrounded by 4.85 acres of fully fenced expansive yard space that consists of exotic fruit trees. The chef’s kitchen and living space are an entertainer’s dream, boasting an over-sized island with a prep sink, elegant custom cabinets, a commercial stove with a pot filler, porcelain tile floors, and a large walk-in pantry. The first floor master suite has its own fireplace, as well as an extensive walk-in closet located off the vast en suite, which connects to its own office/nursery. From your primary suite, you can walk out of your French doors to your massive west facing yard and take in the stunning Bonsall sunset. The second story boasts two bedrooms and an ample loft space that has a balcony with even more amazing views! This immaculate luxury estate is a must see to appreciate the beauty and custom finishes. No HOA or mello roos!
Location
State CA
County San Diego
Community Bonsall
Area Bonsall (92003)
Rooms
Other Rooms 10x10
Master Bedroom 17x16
Bedroom 2 12x13
Bedroom 3 13x12
Bedroom 4 14x12
Bedroom 5 14x11
Living Room 19x18
Dining Room 15x14
Kitchen 18x14
Interior
Interior Features Bar, Ceiling Fan, Kitchen Island, Recessed Lighting, Remodeled Kitchen, Kitchen Open to Family Rm
Heating Propane
Cooling Central Forced Air
Fireplaces Number 2
Fireplaces Type FP in Living Room, FP in Master BR
Equipment Other/Remarks
Steps No
Appliance Other/Remarks
Laundry Laundry Room
Exterior
Exterior Feature Stucco
Garage Attached, Garage
Garage Spaces 3.0
Fence Full
View Mountains/Hills, Valley/Canyon, Coastline
Roof Type Tile/Clay
Total Parking Spaces 13
Building
Story 2
Lot Size Range 4+ to 10 AC
Sewer Septic Installed
Water Public
Level or Stories 2 Story
Others
Ownership Fee Simple
Acceptable Financing Cash, Conventional, FHA, VA
Listing Terms Cash, Conventional, FHA, VA
Read Less Info
Want to know what your home might be worth? Contact us for a FREE valuation!

Our team is ready to help you sell your home for the highest possible price ASAP

Bought with Steve Ploetz • Century 21 Award
GET MORE INFORMATION

Francisco Lopez
Team Leader | DRE / LIC # 02199906
Team Leader DRE / LIC # 02199906





