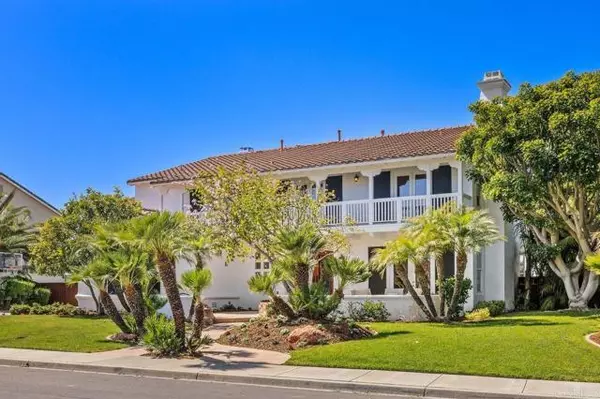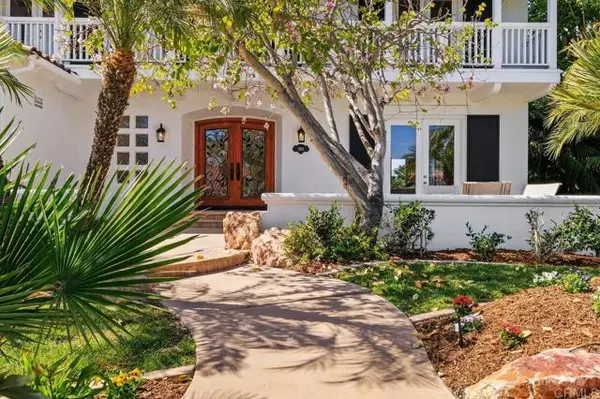For more information regarding the value of a property, please contact us for a free consultation.
Key Details
Sold Price $3,750,000
Property Type Single Family Home
Sub Type Detached
Listing Status Sold
Purchase Type For Sale
Square Footage 4,890 sqft
Price per Sqft $766
MLS Listing ID NDP2203396
Sold Date 05/04/22
Style Detached
Bedrooms 7
Full Baths 6
Half Baths 1
Construction Status Updated/Remodeled
HOA Fees $229/mo
HOA Y/N Yes
Year Built 2000
Lot Size 0.720 Acres
Acres 0.72
Property Description
Spectacular residence 3 Monterey style home in the highly coveted neighborhood of The Ranch. This beautifully appointed luxury home is situated on a quiet double cul-de-sac street with a private backyard, sparkling free form salt water pebble tec pool and westerly views. The main home features 6 bedrooms plus an upgraded Granny Flat, complete with full bath, kitchenette and separate entry. Fabulous floorplan perfect for everyday living and hosting guests! Wonderful formal entry with Mahogany front door and custom wrought iron insert. As you enter the home you are welcomed by a beautiful stairway banister with cherry handrail and wrought iron balusters. Warm inviting living room with travertine hearth, elegant dining room with french doors opening to the backyard. Remodeled gourmet kitchen with large center island opens to the spacious family room and boasts granite slab countertops, cherry wood cabinets, stainless steel Viking appliances, Subzero built in refrigerator, butlers pantry and a walk-in pantry. The family room features custom cherry wood built-ins, slate stone hearth, LED canned lights and plantation shutters. There is a spacious first floor bedroom with its own nicely upgraded full bathroom. The large master suite overlooks the canyon and has peak ocean views. Tastefully upgraded master bathroom with stone and travertine throughout, large soaking tub, upgraded fixtures, Moen thermostatic shower system with rain shower, 3 volume controls, and 4 body sprays. Additional features of this remarkable home include, plantation shutters, upgraded bathrooms, freshly paint
Spectacular residence 3 Monterey style home in the highly coveted neighborhood of The Ranch. This beautifully appointed luxury home is situated on a quiet double cul-de-sac street with a private backyard, sparkling free form salt water pebble tec pool and westerly views. The main home features 6 bedrooms plus an upgraded Granny Flat, complete with full bath, kitchenette and separate entry. Fabulous floorplan perfect for everyday living and hosting guests! Wonderful formal entry with Mahogany front door and custom wrought iron insert. As you enter the home you are welcomed by a beautiful stairway banister with cherry handrail and wrought iron balusters. Warm inviting living room with travertine hearth, elegant dining room with french doors opening to the backyard. Remodeled gourmet kitchen with large center island opens to the spacious family room and boasts granite slab countertops, cherry wood cabinets, stainless steel Viking appliances, Subzero built in refrigerator, butlers pantry and a walk-in pantry. The family room features custom cherry wood built-ins, slate stone hearth, LED canned lights and plantation shutters. There is a spacious first floor bedroom with its own nicely upgraded full bathroom. The large master suite overlooks the canyon and has peak ocean views. Tastefully upgraded master bathroom with stone and travertine throughout, large soaking tub, upgraded fixtures, Moen thermostatic shower system with rain shower, 3 volume controls, and 4 body sprays. Additional features of this remarkable home include, plantation shutters, upgraded bathrooms, freshly painted exterior, new exterior light fixtures, newer carpeting, finished 3 car garage with epoxy floors, custom cabinetry, work bench and sink. Granny flat has it's own climate control system. Close proximity to top- rated schools, Olivenhain Pioneer Elementary, Diegueno Middle school and La Costa Canyon High School, as well as beaches, parks, golf, shopping and fantastic restaurants.
Location
State CA
County San Diego
Area Carlsbad (92009)
Zoning R-1
Interior
Cooling Central Forced Air, Dual
Fireplaces Type FP in Family Room, FP in Living Room
Laundry Laundry Room, Inside
Exterior
Garage Spaces 3.0
Pool Below Ground, Private, Heated
View Mountains/Hills, Ocean, Valley/Canyon, Peek-A-Boo
Total Parking Spaces 3
Building
Lot Description Cul-De-Sac, Curbs, Sidewalks, Landscaped
Story 2
Lot Size Range .5 to 1 AC
Water Public
Level or Stories 2 Story
Construction Status Updated/Remodeled
Schools
Middle Schools San Dieguito High School District
High Schools San Dieguito High School District
Others
Acceptable Financing Cash, Conventional, VA
Listing Terms Cash, Conventional, VA
Special Listing Condition Standard
Read Less Info
Want to know what your home might be worth? Contact us for a FREE valuation!

Our team is ready to help you sell your home for the highest possible price ASAP

Bought with Travis McClain • HomeSmart Realty West
GET MORE INFORMATION

Francisco Lopez
Team Leader | DRE / LIC # 02199906
Team Leader DRE / LIC # 02199906





