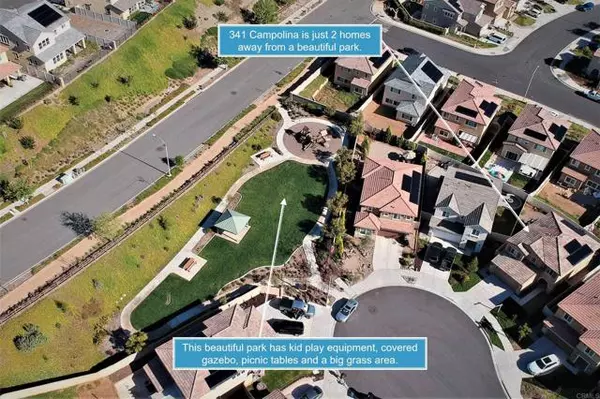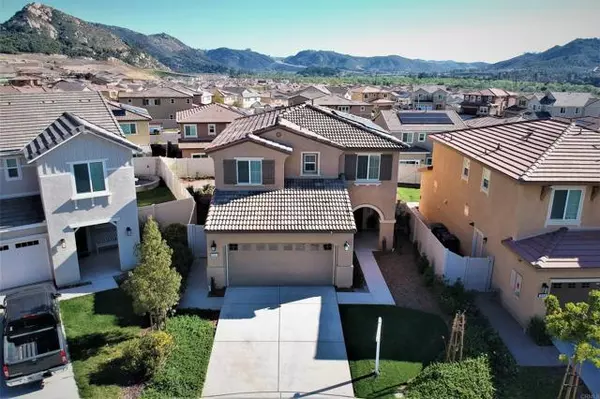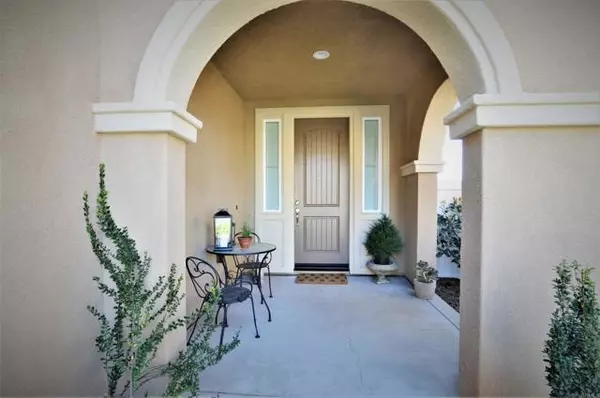For more information regarding the value of a property, please contact us for a free consultation.
Key Details
Sold Price $725,000
Property Type Single Family Home
Sub Type Detached
Listing Status Sold
Purchase Type For Sale
Square Footage 1,799 sqft
Price per Sqft $403
MLS Listing ID NDP2202762
Sold Date 05/24/22
Style Detached
Bedrooms 3
Full Baths 2
Half Baths 1
Construction Status Turnkey
HOA Fees $188/mo
HOA Y/N Yes
Year Built 2018
Lot Size 4,001 Sqft
Acres 0.0919
Property Description
Beautifully upgraded home in Oakmont Horse Creek Ridge nestled in the foothills of Fallbrook among avocado groves & rolling hills! This newer built home is equipped with eco friendly features. The versatile, open concept floorplan includes a 2-car garage, half bath, kitchen, dining and great room on the 1st floor, all 3 bedrooms, laundry and loft area on the 2nd floor. The primary bedroom offers a large ensuite with dual sinks, soaking tub and separate enclosed shower and the 2 secondary bedrooms have an adjoining bathroom with dual sinks and separate water closet and shower area. The gorgeous kitchen is equipped with granite counters, stainless appliances, island seating, recessed lighting and a huge pantry. The distressed wood floors flow throughout the downstairs living area, sliding doors lead to the backyard which is low maintenance, drought tolerant and has a raised garden bed. The community offers so many amenities: a huge sparkling pool with serene mountain views, a grand clubhouse, outdoor barbecue, numerous hiking, horse trails and amazing sunset views! This fabulous community is just minutes from quaint Fallbrook, offers quick access to I-15 and 76 fwys & offers so much for those seeking country living with easy access to city life.
Beautifully upgraded home in Oakmont Horse Creek Ridge nestled in the foothills of Fallbrook among avocado groves & rolling hills! This newer built home is equipped with eco friendly features. The versatile, open concept floorplan includes a 2-car garage, half bath, kitchen, dining and great room on the 1st floor, all 3 bedrooms, laundry and loft area on the 2nd floor. The primary bedroom offers a large ensuite with dual sinks, soaking tub and separate enclosed shower and the 2 secondary bedrooms have an adjoining bathroom with dual sinks and separate water closet and shower area. The gorgeous kitchen is equipped with granite counters, stainless appliances, island seating, recessed lighting and a huge pantry. The distressed wood floors flow throughout the downstairs living area, sliding doors lead to the backyard which is low maintenance, drought tolerant and has a raised garden bed. The community offers so many amenities: a huge sparkling pool with serene mountain views, a grand clubhouse, outdoor barbecue, numerous hiking, horse trails and amazing sunset views! This fabulous community is just minutes from quaint Fallbrook, offers quick access to I-15 and 76 fwys & offers so much for those seeking country living with easy access to city life.
Location
State CA
County San Diego
Area Fallbrook (92028)
Zoning R1
Interior
Interior Features Granite Counters, Recessed Lighting
Cooling Central Forced Air
Flooring Carpet, Tile, Wood
Laundry Laundry Room, Inside
Exterior
Exterior Feature Stucco, Concrete, Glass
Garage Spaces 2.0
Fence Excellent Condition, Vinyl
Pool Below Ground, Community/Common, Exercise, Association, Heated
View Mountains/Hills, Neighborhood, Peek-A-Boo
Roof Type Tile/Clay
Total Parking Spaces 4
Building
Lot Description Cul-De-Sac, Sidewalks, Landscaped
Story 2
Lot Size Range 4000-7499 SF
Sewer Public Sewer
Water Public
Level or Stories 2 Story
Construction Status Turnkey
Schools
Elementary Schools Fallbrook Union Elementary District
Middle Schools Fallbrook Union Elementary District
High Schools Fallbrook Union High School District
Others
Acceptable Financing Cash, Conventional, FHA, VA
Listing Terms Cash, Conventional, FHA, VA
Special Listing Condition Standard
Read Less Info
Want to know what your home might be worth? Contact us for a FREE valuation!

Our team is ready to help you sell your home for the highest possible price ASAP

Bought with Stephanie Rivera • Keller Williams Realty





