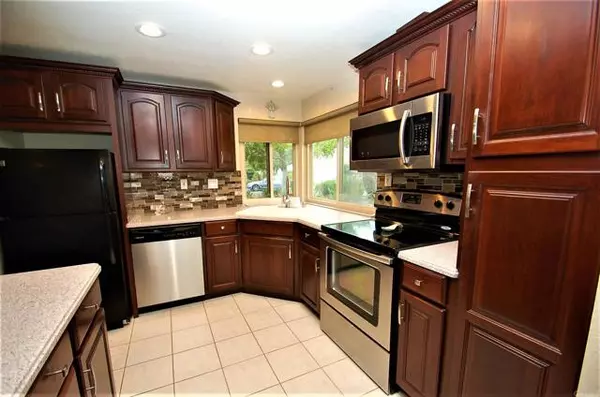For more information regarding the value of a property, please contact us for a free consultation.
Key Details
Sold Price $605,000
Property Type Condo
Listing Status Sold
Purchase Type For Sale
Square Footage 1,168 sqft
Price per Sqft $517
MLS Listing ID NDP2113250
Sold Date 01/21/22
Style All Other Attached
Bedrooms 2
Full Baths 2
Construction Status Turnkey
HOA Fees $390/mo
HOA Y/N Yes
Year Built 1976
Lot Size 3,477 Sqft
Acres 0.0798
Property Description
Enjoy this updated Pacifica home on double cul de sac steps from generous park. Beautiful remodeled kitchen with composite counters, dark wood cabinets, glass tile backsplash (carries over to butlers pantry & linen pantry), pull outs, remote control blinds, SS & black appliances. Stacked stone fireplace & hearth in open LR with rich wood flooring transitioning to tile in entry. Large master suite with closet organizer, remodeled bath & walk in shower. Plantation shutters in both bedrooms, updated guest bath, finished garage. Solid roof patio cover opens to rear yard with stone retaining walls, large side yard. Large angled front yard with EZ landscaping. 2 cars can be parked in driveway with room left over. HOA amenities include pool, spa, BBQ in picnic area, clubhouse with kitchen, library, billiards & dining room. Tennis/pickle ball courts, shuffle board, manicured common areas. Attached to neighboring home.
Enjoy this updated Pacifica home on double cul de sac steps from generous park. Beautiful remodeled kitchen with composite counters, dark wood cabinets, glass tile backsplash (carries over to butlers pantry & linen pantry), pull outs, remote control blinds, SS & black appliances. Stacked stone fireplace & hearth in open LR with rich wood flooring transitioning to tile in entry. Large master suite with closet organizer, remodeled bath & walk in shower. Plantation shutters in both bedrooms, updated guest bath, finished garage. Solid roof patio cover opens to rear yard with stone retaining walls, large side yard. Large angled front yard with EZ landscaping. 2 cars can be parked in driveway with room left over. HOA amenities include pool, spa, BBQ in picnic area, clubhouse with kitchen, library, billiards & dining room. Tennis/pickle ball courts, shuffle board, manicured common areas. Attached to neighboring home.
Location
State CA
County San Diego
Area Oceanside (92056)
Zoning R-1:SINGLE
Interior
Flooring Carpet, Laminate, Tile
Fireplaces Type FP in Living Room
Laundry Garage
Exterior
Garage Spaces 2.0
Pool Community/Common
View Other/Remarks
Roof Type Composition
Total Parking Spaces 4
Building
Lot Description Cul-De-Sac, Curbs, Sidewalks
Story 1
Lot Size Range 1-3999 SF
Water Public
Level or Stories 1 Story
Construction Status Turnkey
Schools
Elementary Schools Oceanside Unified School District
Middle Schools Oceanside Unified School District
High Schools Oceanside Unified School District
Others
Senior Community Other
Acceptable Financing Cash, Conventional
Listing Terms Cash, Conventional
Special Listing Condition Standard
Read Less Info
Want to know what your home might be worth? Contact us for a FREE valuation!

Our team is ready to help you sell your home for the highest possible price ASAP

Bought with Ken Tritle • Dreamwell Homes
GET MORE INFORMATION

Francisco Lopez
Team Leader | DRE / LIC # 02199906
Team Leader DRE / LIC # 02199906





