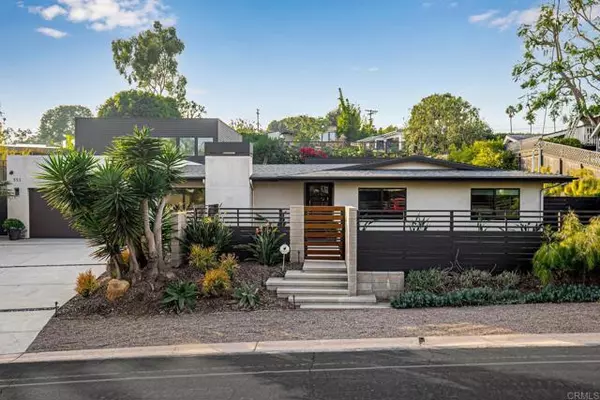For more information regarding the value of a property, please contact us for a free consultation.
Key Details
Sold Price $3,825,000
Property Type Single Family Home
Sub Type Detached
Listing Status Sold
Purchase Type For Sale
Square Footage 3,133 sqft
Price per Sqft $1,220
MLS Listing ID NDP2112951
Sold Date 01/26/22
Style Detached
Bedrooms 4
Full Baths 3
Half Baths 1
Construction Status Turnkey
HOA Y/N No
Year Built 2015
Lot Size 0.278 Acres
Acres 0.2778
Property Description
Live Well, Work & PlayCustom built West Solana Beach masterpiece offers award-winning interior designer elements that marry modern architecture, chic luxury finishes with minimalist layout and indoor-outdoor lifestyle. Ideally located west of I-5 freeway, steps to Annie's Canyon Trail, minutes from great schools, 101 / Cedros Design Districts and pristine Solana Beach surf spots This wide-open floor plan connects all living spaces to the La Cantina doors which fold back to expand the living areas to the outdoor fire pit and cooking areas. Thoughtful use of the 12,100 sq ft yard creates a large fully lit turfed play area, large enough for a mini soccer game or incredible opportunity for a pool oasis, multiple garden beds and citrus trees, a perfect blend of entertainment and play area. Recently built outdoor surf shower stall and 4-hole turf putting green in the front courtyard round out the exterior amenities. The lower level is finished with white oak wooden floors throughout the 3 bedrooms (one ensuite), both living areas and dining area which offers built in walnut buffet, U Line wine refrigerator, ceiling mounted speakers, and Johnathan Adler chandeliers from Lumens. The kitchen, which has been featured in multiple interior design publications, blends rich wood tones and natural stone, custom walnut cabinetry thru-out, white metro marble subway tile back-splash, Blanco Silgranit Sink, quartz counter-tops around outside & Virginia Black Satin counter-top at island, SS Thermador appliance package and a built in Miele espresso machine, appliance garage and a walk-in pantry
Live Well, Work & PlayCustom built West Solana Beach masterpiece offers award-winning interior designer elements that marry modern architecture, chic luxury finishes with minimalist layout and indoor-outdoor lifestyle. Ideally located west of I-5 freeway, steps to Annie's Canyon Trail, minutes from great schools, 101 / Cedros Design Districts and pristine Solana Beach surf spots This wide-open floor plan connects all living spaces to the La Cantina doors which fold back to expand the living areas to the outdoor fire pit and cooking areas. Thoughtful use of the 12,100 sq ft yard creates a large fully lit turfed play area, large enough for a mini soccer game or incredible opportunity for a pool oasis, multiple garden beds and citrus trees, a perfect blend of entertainment and play area. Recently built outdoor surf shower stall and 4-hole turf putting green in the front courtyard round out the exterior amenities. The lower level is finished with white oak wooden floors throughout the 3 bedrooms (one ensuite), both living areas and dining area which offers built in walnut buffet, U Line wine refrigerator, ceiling mounted speakers, and Johnathan Adler chandeliers from Lumens. The kitchen, which has been featured in multiple interior design publications, blends rich wood tones and natural stone, custom walnut cabinetry thru-out, white metro marble subway tile back-splash, Blanco Silgranit Sink, quartz counter-tops around outside & Virginia Black Satin counter-top at island, SS Thermador appliance package and a built in Miele espresso machine, appliance garage and a walk-in pantry secured by a custom solid wood barn door round out the kitchen finishes. Follow the floating staircase to the master quarters with adjoining office set for two workstations that leads to a spa inspired master bathroom with dual shower heads, Blu Bathworks bathtub, finished with lava stone & mini wave mosaic tile, white porcelain flooring, quartz counter-tops and glass back-splash, and a sizable custom built in closet that connects the bathroom and the large master suite, which offers an abundance of windows and a southwest orientation for brilliant lighting throughout the day. This custom residence balances, location, elegance, simplicity, and style into a social yet grounded lifestyle in one of the best communities in San Diego County.
Location
State CA
County San Diego
Area Solana Beach (92075)
Zoning R1
Interior
Interior Features Pantry, Recessed Lighting, Wet Bar
Cooling Central Forced Air
Flooring Tile, Wood
Fireplaces Type FP in Living Room, Fire Pit, Gas
Equipment Dishwasher, Disposal, Dryer, Microwave, Refrigerator, Washer, 6 Burner Stove, Double Oven, Gas Oven, Ice Maker, Barbecue, Gas Range, Built-In, Gas Cooking
Appliance Dishwasher, Disposal, Dryer, Microwave, Refrigerator, Washer, 6 Burner Stove, Double Oven, Gas Oven, Ice Maker, Barbecue, Gas Range, Built-In, Gas Cooking
Laundry Laundry Room
Exterior
Garage Direct Garage Access, Garage, Garage - Single Door, Garage Door Opener
Garage Spaces 2.0
Utilities Available Cable Available, Electricity Connected, See Remarks
View Neighborhood
Total Parking Spaces 2
Building
Lot Description Curbs, Landscaped
Story 2
Sewer Public Sewer
Water Public
Architectural Style Modern
Level or Stories 2 Story
Construction Status Turnkey
Schools
Middle Schools San Dieguito High School District
High Schools San Dieguito High School District
Others
Acceptable Financing Cash, Conventional
Listing Terms Cash, Conventional
Special Listing Condition Standard
Read Less Info
Want to know what your home might be worth? Contact us for a FREE valuation!

Our team is ready to help you sell your home for the highest possible price ASAP

Bought with Angela Meakins • Pacific Sotheby's Int'l Realty
GET MORE INFORMATION

Francisco Lopez
Team Leader | DRE / LIC # 02199906
Team Leader DRE / LIC # 02199906





