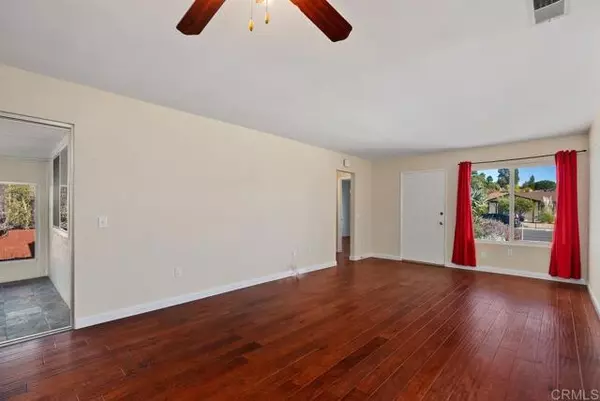For more information regarding the value of a property, please contact us for a free consultation.
Key Details
Sold Price $445,000
Property Type Condo
Listing Status Sold
Purchase Type For Sale
Square Footage 834 sqft
Price per Sqft $533
MLS Listing ID NDP2113524
Sold Date 01/20/22
Style All Other Attached
Bedrooms 2
Full Baths 1
HOA Fees $6/mo
HOA Y/N Yes
Year Built 1980
Lot Size 4,911 Sqft
Acres 0.1127
Property Description
Peacock hills 55+ community! Lovely single level 2 bed, 1 bath, bonus room and large enclosed sunroom! Spacious living room and dining area, connects to a large enclosed sunroom. Kitchen has white cabinetry, ample counter space and gas cooking. Bonus room off the kitchen with slider that leads to the covered patio! Private low maintenance, fenced back yard and storage shed. Additional features include engeniered hardwood floors througout the interior of the home with slate floors in the enclosed sunroom, A/C, ceiling fans, window blinds, and a 1 car garage with storage cabinets. Peacock Hills is conveniently located near shopping, restaurants, freeways and only 15 minutes to the beach.
Peacock hills 55+ community! Lovely single level 2 bed, 1 bath, bonus room and large enclosed sunroom! Spacious living room and dining area, connects to a large enclosed sunroom. Kitchen has white cabinetry, ample counter space and gas cooking. Bonus room off the kitchen with slider that leads to the covered patio! Private low maintenance, fenced back yard and storage shed. Additional features include engeniered hardwood floors througout the interior of the home with slate floors in the enclosed sunroom, A/C, ceiling fans, window blinds, and a 1 car garage with storage cabinets. Peacock Hills is conveniently located near shopping, restaurants, freeways and only 15 minutes to the beach.
Location
State CA
County San Diego
Area Oceanside (92056)
Zoning R-1:SINGLE
Interior
Cooling Central Forced Air
Flooring Tile, Wood
Equipment Dishwasher, Disposal, Dryer, Microwave, Refrigerator, Washer, Gas Range, Gas Cooking
Appliance Dishwasher, Disposal, Dryer, Microwave, Refrigerator, Washer, Gas Range, Gas Cooking
Laundry Inside
Exterior
Exterior Feature Stucco
Garage Garage
Garage Spaces 1.0
Utilities Available Electricity Connected
View Neighborhood
Roof Type Composition
Total Parking Spaces 3
Building
Lot Description Curbs, Sidewalks
Story 1
Lot Size Range 4000-7499 SF
Water Public
Architectural Style Ranch
Level or Stories 1 Story
Schools
Elementary Schools Vista Unified School District
Middle Schools Vista Unified School District
High Schools Vista Unified School District
Others
Senior Community Other
Acceptable Financing Cash, Conventional
Listing Terms Cash, Conventional
Special Listing Condition Standard
Read Less Info
Want to know what your home might be worth? Contact us for a FREE valuation!

Our team is ready to help you sell your home for the highest possible price ASAP

Bought with Kim DeAvila • Realty ONE Group Southwest
GET MORE INFORMATION

Francisco Lopez
Team Leader | DRE / LIC # 02199906
Team Leader DRE / LIC # 02199906





