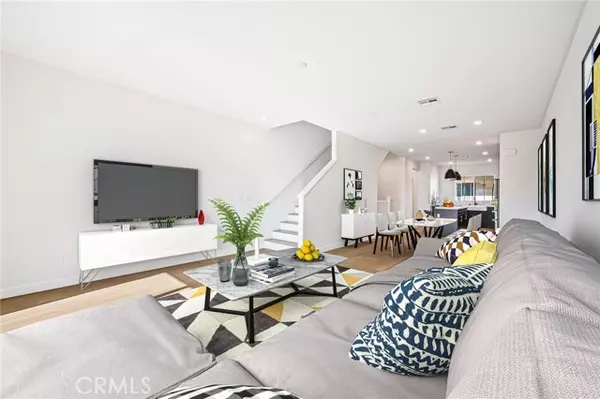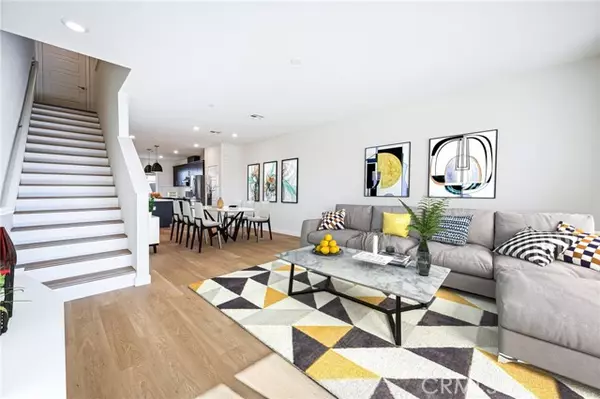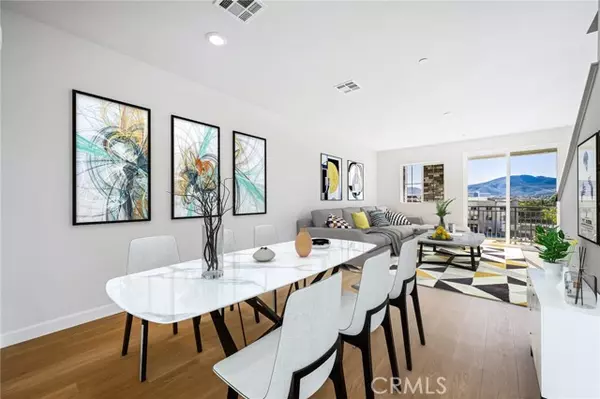For more information regarding the value of a property, please contact us for a free consultation.
Key Details
Sold Price $675,000
Property Type Townhouse
Sub Type Townhome
Listing Status Sold
Purchase Type For Sale
Square Footage 1,586 sqft
Price per Sqft $425
Subdivision San Marcos
MLS Listing ID IV21258007
Sold Date 01/07/22
Style Townhome
Bedrooms 2
Full Baths 2
Half Baths 1
HOA Fees $296/mo
HOA Y/N Yes
Year Built 2021
Lot Size 6.412 Acres
Acres 6.4118
Property Description
Brand New Construction With Panoramic Mountain And City Lights View, This Beautifully Terraced Hillside Viewpointe Homes Near Cal State San Marcos & Palomar College! This Highly Upgraded Home Features 3 Story Home Has 2 Master bedrooms With Walk-in Closets And A Powder room; 1586 SF. Tandem 2 Garages, Automatic Garage Opener. Metropolitan Laminated Wood Flooring Throughout, Carpet In Bedrooms and Closets And Quartz Countertops Throughout. Spacious Living Room Has Sliding Glass Door That Open to Balcony With Mountain And City Lights View. The Open Concept Kitchen Features Large French Country Sink, Laminated Wood Flooring Kitchen, Herringbones Tile Backlash, Large Island With Upgraded Quartz Countertops, Beautiful Deep Navy-Blue Thermofoil Cabinets, Upgraded Cabinets Handles, Doors, Top Of The Lines Appliances On Order, Refrigerator Included And 9 Foot Vaulted Ceilings. Recessed Lighting, Pre-Wired For Ceiling Fans In Bedrooms. This Energy Efficient Home Features Central Heater and A/C, Fire Sprinklers, Electric Water Heater, Dual Vinyl Glazed Window And Nest Smart Home Thermostats. Solar Panels Owned. This Community has 5 Parks Including a Dog Park And Covered Outdoor Eating with BBQ. Near To Shopping and Restaurants. HWY 78 & I-15 & Sprinter Close By For Easy Commuting.
Brand New Construction With Panoramic Mountain And City Lights View, This Beautifully Terraced Hillside Viewpointe Homes Near Cal State San Marcos & Palomar College! This Highly Upgraded Home Features 3 Story Home Has 2 Master bedrooms With Walk-in Closets And A Powder room; 1586 SF. Tandem 2 Garages, Automatic Garage Opener. Metropolitan Laminated Wood Flooring Throughout, Carpet In Bedrooms and Closets And Quartz Countertops Throughout. Spacious Living Room Has Sliding Glass Door That Open to Balcony With Mountain And City Lights View. The Open Concept Kitchen Features Large French Country Sink, Laminated Wood Flooring Kitchen, Herringbones Tile Backlash, Large Island With Upgraded Quartz Countertops, Beautiful Deep Navy-Blue Thermofoil Cabinets, Upgraded Cabinets Handles, Doors, Top Of The Lines Appliances On Order, Refrigerator Included And 9 Foot Vaulted Ceilings. Recessed Lighting, Pre-Wired For Ceiling Fans In Bedrooms. This Energy Efficient Home Features Central Heater and A/C, Fire Sprinklers, Electric Water Heater, Dual Vinyl Glazed Window And Nest Smart Home Thermostats. Solar Panels Owned. This Community has 5 Parks Including a Dog Park And Covered Outdoor Eating with BBQ. Near To Shopping and Restaurants. HWY 78 & I-15 & Sprinter Close By For Easy Commuting.
Location
State CA
County San Diego
Community San Marcos
Area San Marcos (92069)
Zoning R1
Interior
Interior Features Balcony, Living Room Balcony, Pantry
Cooling Central Forced Air, Energy Star
Flooring Carpet, Laminate, Tile
Equipment Refrigerator, Electric Range
Appliance Refrigerator, Electric Range
Exterior
Garage Spaces 2.0
View Mountains/Hills, Panoramic, City Lights
Roof Type Tile/Clay
Total Parking Spaces 2
Building
Story 3
Sewer Public Sewer
Water Public
Level or Stories 3 Story
Schools
Elementary Schools San Marcos Unified School District
Middle Schools San Marcos Unified School District
High Schools San Marcos Unified School District
Others
Acceptable Financing Cash, Conventional, Cash To New Loan
Listing Terms Cash, Conventional, Cash To New Loan
Special Listing Condition Standard
Read Less Info
Want to know what your home might be worth? Contact us for a FREE valuation!

Our team is ready to help you sell your home for the highest possible price ASAP

Bought with NON LISTED AGENT • NON LISTED OFFICE
GET MORE INFORMATION

Francisco Lopez
Team Leader | DRE / LIC # 02199906
Team Leader DRE / LIC # 02199906





