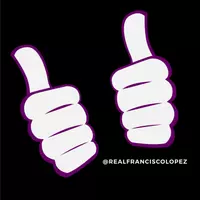REQUEST A TOUR If you would like to see this home without being there in person, select the "Virtual Tour" option and your agent will contact you to discuss available opportunities.
In-PersonVirtual Tour
$2,050
2 Beds
1 Bath
1,000 SqFt
UPDATED:
Key Details
Property Type Single Family Home
Sub Type Detached
Listing Status Active
Purchase Type For Rent
Square Footage 1,000 sqft
MLS Listing ID IG25110631
Bedrooms 2
Full Baths 1
Property Sub-Type Detached
Property Description
This is a 2 step ground level walk up to front door and then Interior stairs to 2nd floor level into living room with large closet. It is a 2 bedroom unit with Full bath, Dining room, kitchen, and laundry room with hookups for typical washer and gas dryer. This is a unit that brings you back in time with real refinished hardwood floors, classic double hung windows, large closets, vintage built-in dining room cabinets, balcony off dining room, and newly painted throughout. It has backstairs access to laundry room/kitchen.
This is a 2 step ground level walk up to front door and then Interior stairs to 2nd floor level into living room with large closet. It is a 2 bedroom unit with Full bath, Dining room, kitchen, and laundry room with hookups for typical washer and gas dryer. This is a unit that brings you back in time with real refinished hardwood floors, classic double hung windows, large closets, vintage built-in dining room cabinets, balcony off dining room, and newly painted throughout. It has backstairs access to laundry room/kitchen.
This is a 2 step ground level walk up to front door and then Interior stairs to 2nd floor level into living room with large closet. It is a 2 bedroom unit with Full bath, Dining room, kitchen, and laundry room with hookups for typical washer and gas dryer. This is a unit that brings you back in time with real refinished hardwood floors, classic double hung windows, large closets, vintage built-in dining room cabinets, balcony off dining room, and newly painted throughout. It has backstairs access to laundry room/kitchen.
Location
State CA
County Riverside
Area Riv Cty-Riverside (92501)
Zoning Public Rec
Interior
Cooling Wall/Window
Flooring Tile, Wood
Furnishings No
Laundry Laundry Room
Exterior
Exterior Feature Stucco
Garage Spaces 1.0
Total Parking Spaces 6
Building
Lot Description Corner Lot, Sidewalks
Story 2
Lot Size Range 7500-10889 SF
Architectural Style Craftsman/Bungalow
Level or Stories 2 Story
Others
Pets Allowed No Pets Allowed
Read Less Info

Listed by Robert Rissi • Kurt W. Tiedt



