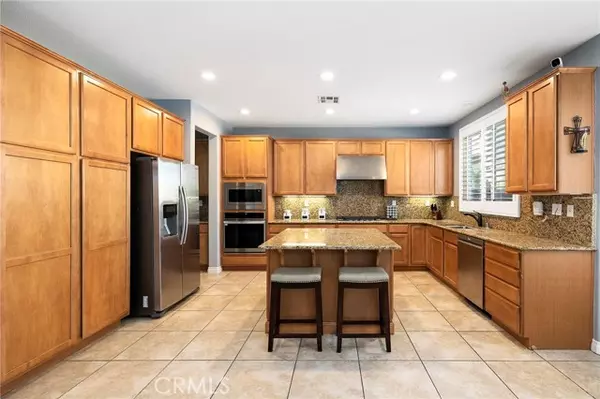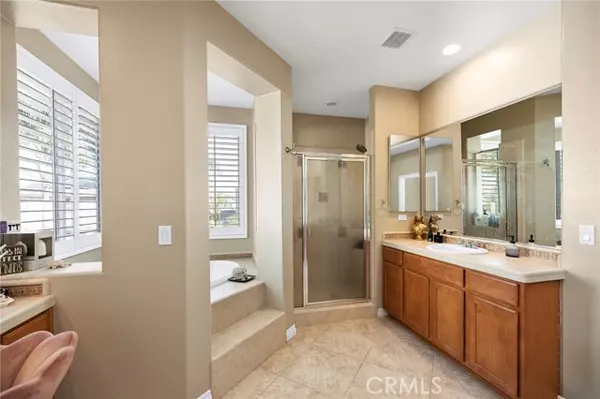
UPDATED:
11/18/2024 07:58 PM
Key Details
Property Type Single Family Home
Sub Type Detached
Listing Status Active
Purchase Type For Sale
Square Footage 3,842 sqft
Price per Sqft $226
MLS Listing ID SW24224108
Style Detached
Bedrooms 6
Full Baths 4
Half Baths 1
Construction Status Turnkey,Updated/Remodeled
HOA Fees $25/mo
HOA Y/N Yes
Year Built 2005
Lot Size 7,405 Sqft
Acres 0.17
Property Description
Welcome to this spacious and beautifully upgraded West Murrieta home, designed with comfort and style. Step through the double-door entry into an open-concept floor plan filled with natural light and soaring ceilings. The kitchen features brand-new stainless steel appliances, granite countertops, and a generous island perfect for gathering. Recent updates include freshly tiled showers and floors in bathrooms, new carpet in bedrooms, and fresh paint throughout. An office has also been converted into a 6th bedroom, offering extra versatility. Outside, the low-maintenance, fully concreted backyard is ideal for sports or playtime, adding a unique touch for families. The home also boasts a built-in surround sound system in the downstairs living area, enhancing the entertainment experience. Set in a scenic neighborhood with miles of nearby hiking trails, this home offers natural beauty along with conveniencejust minutes from parks and within walking distance of Thompson Middle School and Murrieta Valley High School.
Location
State CA
County Riverside
Area Riv Cty-Murrieta (92562)
Interior
Interior Features Granite Counters
Heating Natural Gas
Cooling Central Forced Air
Flooring Tile
Fireplaces Type FP in Living Room
Equipment Dishwasher, Microwave, 6 Burner Stove, Gas Stove
Appliance Dishwasher, Microwave, 6 Burner Stove, Gas Stove
Laundry Laundry Room, Inside
Exterior
Exterior Feature Stucco
Garage Tandem, Direct Garage Access, Garage - Single Door, Garage - Two Door
Garage Spaces 4.0
Fence Redwood
Utilities Available Cable Available, Electricity Available, Natural Gas Available, Sewer Available, Water Available
View Mountains/Hills
Roof Type Concrete
Total Parking Spaces 7
Building
Lot Description Landscaped
Story 2
Lot Size Range 4000-7499 SF
Sewer Public Sewer
Water Public
Level or Stories 2 Story
Construction Status Turnkey,Updated/Remodeled
Others
Monthly Total Fees $306
Acceptable Financing Cash, Conventional, FHA, VA
Listing Terms Cash, Conventional, FHA, VA
Special Listing Condition Standard

GET MORE INFORMATION

Francisco Lopez
Team Leader | DRE / LIC # 02199906
Team Leader DRE / LIC # 02199906





