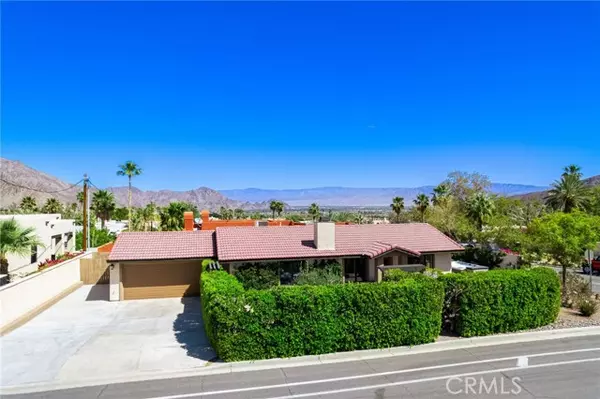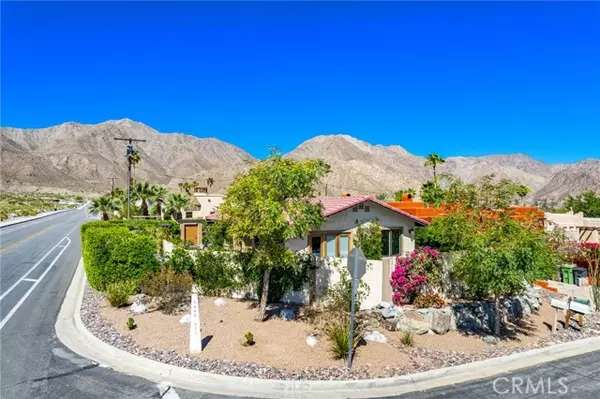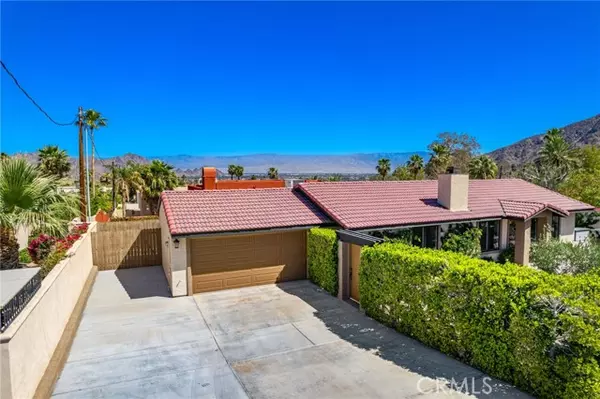
OPEN HOUSE
Sun Nov 24, 2:00pm - 4:00pm
UPDATED:
11/21/2024 05:13 AM
Key Details
Property Type Single Family Home
Sub Type Detached
Listing Status Active
Purchase Type For Sale
Square Footage 1,225 sqft
Price per Sqft $485
MLS Listing ID OC24225305
Style Detached
Bedrooms 2
Full Baths 2
Construction Status Additions/Alterations,Turnkey,Updated/Remodeled
HOA Y/N No
Year Built 1984
Lot Size 5,227 Sqft
Acres 0.12
Property Description
Top of the Cove! Welcome to this elegant, custom Spanish style residence located in the Historic La Quinta Cove. This stunning home offers two bedrooms and two bathrooms within 1225 square feet of meticulously designed living space. The property sits on a generous lot spanning 5227 square feet, providing ample space for outdoor enjoyment. A beautiful corner home offers a serene retreat surrounded by lush nature and meticulously maintained landscaping. Upon entering your gated courtyard, you are greeted by the charm of a well laid out back yard offering a tranquil waterfall, exercise pool, fully landscaped and enclosed in a privacy fence. You are greeted by an abundance of natural light and spaciousness. The bright and spacious living room with a high ceiling invites you in. The interior features lots of energy efficient windows that not only provide picturesque mountain views of the outdoors but also seamlessly integrate the surrounding environment with the living spaces. The kitchen is a chef's dream, boasting honey-colored maple cabinets, elegant granite countertops with Travertine backsplash, oversized center island and a suite of Stainless appliances including a large refrigerator, dishwasher, oven, and induction cooktop. The dining area is enhanced by natural light, adding comfort to the space and French Doors leading to your grounds to bring the outside in. The primary is elegantly lined in porcelain flooring and offers mirrored wardrobe sliders and backyard access. The spa-like primary bathroom has granite countertops, honey-colored maple cabinets, and a Travertine low stepover walk-in shower. The second bedroom features a built-in queen-size murphy bed and wall unit. Additional enhancements include NEW HVAC summer 2024, dual pane windows, French doors, RV parking with dump station, two car garage, recessed lighting, porcelain flooring throughout, upgraded baseboards, sinks, faucets, stacked stone fireplace, the list goes on and on! The home is located across the street from the popular La Quinta Cove hiking trails and with its proximity to Old Town La Quinta, you will love the convenience of outstanding restaurants and shopping. This is a fabulous opportunity at a fantastic price. See for yourself and bring your checkbook... this home will not last long! From the lush landscaping, corner lot location, access to the Hiking trails and mountain views, RV access (9x16) with dump station, this home offers it all!
Location
State CA
County Riverside
Area Riv Cty-La Quinta (92253)
Zoning R1
Interior
Interior Features Granite Counters, Pantry, Recessed Lighting, Stone Counters
Cooling Central Forced Air, Electric
Flooring Tile
Fireplaces Type FP in Living Room, Electric
Equipment Dishwasher, Disposal, Microwave, Refrigerator, Electric Oven, Electric Range
Appliance Dishwasher, Disposal, Microwave, Refrigerator, Electric Oven, Electric Range
Laundry Closet Full Sized
Exterior
Exterior Feature Stucco
Garage Direct Garage Access, Garage, Garage - Two Door, Garage Door Opener
Garage Spaces 2.0
Fence Privacy, Stucco Wall
Pool Exercise, Private
Utilities Available Electricity Connected, Sewer Connected, Water Connected
View Mountains/Hills, Rocks, Trees/Woods
Roof Type Tile/Clay,Spanish Tile
Total Parking Spaces 4
Building
Lot Description Corner Lot, Curbs, Sidewalks, Landscaped, Sprinklers In Front
Story 1
Lot Size Range 4000-7499 SF
Sewer Public Sewer
Water Public
Architectural Style Mediterranean/Spanish
Level or Stories 1 Story
Construction Status Additions/Alterations,Turnkey,Updated/Remodeled
Others
Monthly Total Fees $66
Acceptable Financing Cash, Conventional, FHA, VA, Cash To New Loan
Listing Terms Cash, Conventional, FHA, VA, Cash To New Loan
Special Listing Condition Standard

GET MORE INFORMATION

Francisco Lopez
Team Leader | DRE / LIC # 02199906
Team Leader DRE / LIC # 02199906





