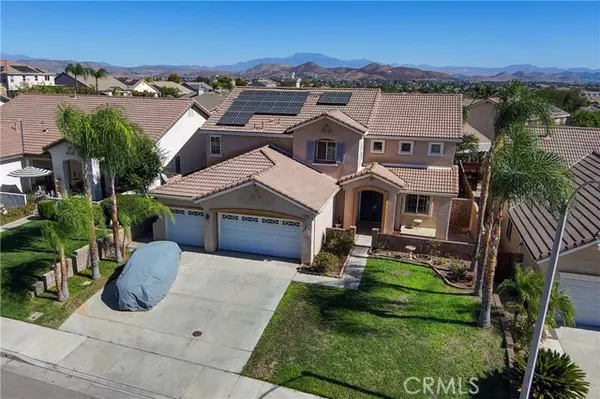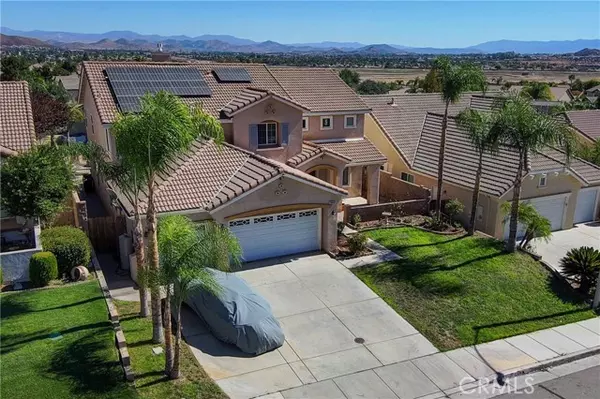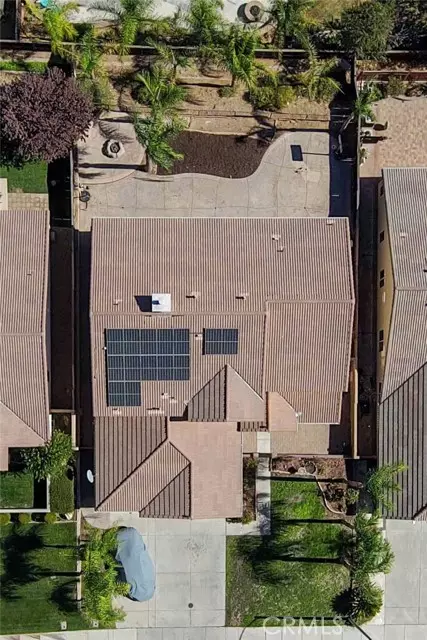
UPDATED:
11/17/2024 03:39 PM
Key Details
Property Type Single Family Home
Sub Type Detached
Listing Status Active
Purchase Type For Sale
Square Footage 3,581 sqft
Price per Sqft $209
MLS Listing ID SW24220315
Style Detached
Bedrooms 5
Full Baths 3
HOA Fees $102/mo
HOA Y/N Yes
Year Built 2005
Lot Size 7,841 Sqft
Acres 0.18
Property Description
Welcome to this stunning 5-bedroom, 3-bathroom home located in the Newport Hills II community! As you walk in the front door you are greeted with lots of natural light, travertine floors and crown molding. The first floor features one of the five bedrooms as well as a 3/4 bath, perfect for guests or multi-generational living. The downstairs also has a large living room and kitchen area with an open concept, a formal dining room and flex space that is currently being used as an office. Speakers have been installed and wired for sound can be found in the living room as well as the loft. As you head upstairs you enter the expansive loft that offers a versatile space for a family room, play area, or home gym. The remaining four bedrooms are upstairs, two of the secondary bedrooms featuring walk in closets, and ample space. The oversized primary suite features two walk in closets with built ins and tons of space for comfortability. Outside you will find a low-maintenance yard that has stamped concrete, a built-in fire pit area and is wired for a BBQ. This set up ensures you spend more time enjoying your home and less time on upkeep. Another added bonus to this home is the convenience of a 3-car garage, providing extra storage for vehicles and toys and OWNED SOLAR. Come make this your new home!
Location
State CA
County Riverside
Area Riv Cty-Menifee (92584)
Zoning R-1
Interior
Cooling Central Forced Air
Fireplaces Type FP in Living Room
Laundry Laundry Room
Exterior
Garage Spaces 3.0
View Mountains/Hills
Total Parking Spaces 3
Building
Lot Description Sidewalks
Story 2
Lot Size Range 7500-10889 SF
Sewer Public Sewer
Water Public
Level or Stories 2 Story
Others
Monthly Total Fees $204
Acceptable Financing Cash, Conventional, FHA, VA
Listing Terms Cash, Conventional, FHA, VA
Special Listing Condition Standard

GET MORE INFORMATION

Francisco Lopez
Team Leader | DRE / LIC # 02199906
Team Leader DRE / LIC # 02199906





