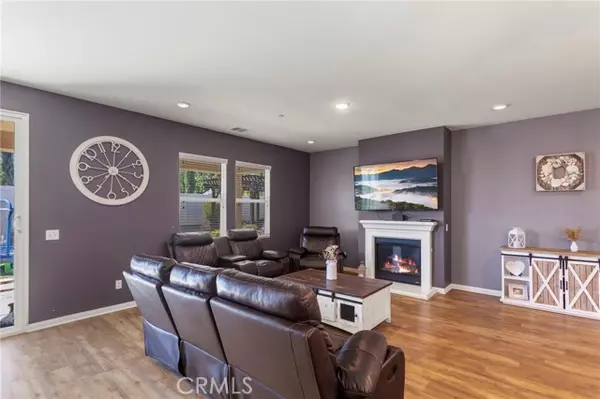
UPDATED:
10/21/2024 12:25 PM
Key Details
Property Type Condo
Listing Status Active
Purchase Type For Sale
Square Footage 1,860 sqft
Price per Sqft $333
MLS Listing ID DW24215316
Style All Other Attached
Bedrooms 3
Full Baths 2
HOA Fees $50/mo
HOA Y/N Yes
Year Built 2018
Lot Size 6,970 Sqft
Acres 0.16
Property Description
Single story home is located on a cul-de-sac street in the desirable Hidden Hills community! This home features an open floor plan, with a 4th bedroom option which is currently used as a den, gorgeous upgraded luxury vinyl plank flooring, designer paint, recessed lighting, and more. The kitchen features white cabinets with lots of storage, a large pantry, upgraded Quartz countertops, custom tile backsplash, farmhouse sink, a huge center island with Butcher block top, bar seating, and beautiful pendant lighting. The kitchen opens to the living room with fireplace, and dining area, and has a sliding glass door that accesses the outdoor California room for seamless indoor/outdoor entertaining. All of the bedrooms have carpet flooring and are generously sized, and the large Primary bedroom features a ship-lap looking feature wall, designer hanging lighting, walk-in closet, and a private bathroom with dual sink vanity and walk-in shower. The back yard features professionally landscaped backyard with built-in pergola, citrus trees, and lush green grass perfect for family gatherings. WITH FULLY PAID SOLAR PANELS CURRENT HOMEOWNERS HAVE ZERO EDISON BILLS. Additional overhead storage racks in the attached two-car garage. Conveniently located near schools, shopping, dining, the 215, and more!
Location
State CA
County Riverside
Area Riv Cty-Menifee (92584)
Interior
Cooling Central Forced Air
Fireplaces Type FP in Living Room
Laundry Laundry Room
Exterior
Garage Spaces 2.0
Total Parking Spaces 2
Building
Lot Description Sidewalks
Story 1
Lot Size Range 4000-7499 SF
Sewer Public Sewer
Water Public
Level or Stories 1 Story
Others
Monthly Total Fees $285
Acceptable Financing Cash, Conventional, Exchange, FHA, Cash To Existing Loan
Listing Terms Cash, Conventional, Exchange, FHA, Cash To Existing Loan
Special Listing Condition Standard

GET MORE INFORMATION

Francisco Lopez
Team Leader | DRE / LIC # 02199906
Team Leader DRE / LIC # 02199906





