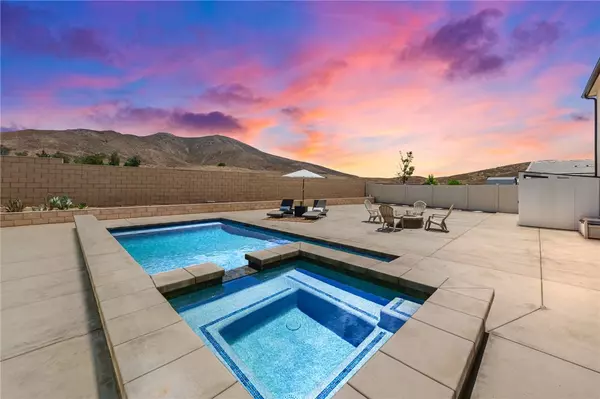
OPEN HOUSE
Sat Nov 23, 12:30pm - 3:00pm
UPDATED:
11/22/2024 03:48 PM
Key Details
Property Type Single Family Home
Sub Type Detached
Listing Status Active
Purchase Type For Sale
Square Footage 3,699 sqft
Price per Sqft $250
MLS Listing ID SW24137130
Style Detached
Bedrooms 6
Full Baths 4
Construction Status Turnkey
HOA Y/N No
Year Built 2020
Lot Size 9,148 Sqft
Acres 0.21
Property Description
Nestled in the tranquil hills of Winchester, this exquisite 6-bedroom, 4-bathroom residence offers a harmonious blend of modern luxury, comfortable living, and eco-conscious design. Spanning 3,699 square feet, the home's open-concept layout seamlessly connects the main living areas, creating an inviting atmosphere bathed in natural light. The gourmet kitchen is a chef's dream, boasting top-of-the-line stainless steel appliances, sleek stone countertops, an expansive island perfect for casual meals or entertaining guests, and a walk-in pantry for ample storage. The primary suite is a private sanctuary, featuring a spa-inspired en-suite bathroom with a soaking tub, a walk-in shower, dual vanities, and a generously sized walk-in closet. Each additional bedroom is well-appointed, providing comfort and privacy for family and guests. Multiple versatile living spaces offer endless possibilities - imagine a cozy home theater, a state-of-the-art home office, or a vibrant game room. Step outside into your private backyard oasis, where a sparkling pool and spa beckon on warm summer days. The expansive patio is perfect for al fresco dining or hosting lively gatherings. The home's sustainable features include solar panels and two Tesla Powerwalls, ensuring energy efficiency and reducing your carbon footprint. Located in a peaceful neighborhood, you'll enjoy the tranquility of the surroundings while still being conveniently close to schools, parks, shopping, and dining. This exceptional home offers a rare opportunity to experience luxurious living in harmony with nature. Welcome home to your own private paradise.
Location
State CA
County Riverside
Area Riv Cty-Winchester (92596)
Interior
Interior Features Pantry, Recessed Lighting, Tandem
Cooling Central Forced Air, Energy Star
Flooring Carpet, Tile
Equipment Dishwasher, Dryer, Microwave, Solar Panels, Washer, Double Oven, Gas Stove
Appliance Dishwasher, Dryer, Microwave, Solar Panels, Washer, Double Oven, Gas Stove
Exterior
Garage Spaces 3.0
Fence Vinyl
Pool Below Ground, Private
Utilities Available Electricity Connected, Natural Gas Connected, Sewer Connected, Water Connected
View Mountains/Hills, Neighborhood
Total Parking Spaces 3
Building
Lot Description Curbs, Sidewalks
Story 2
Lot Size Range 7500-10889 SF
Sewer Public Sewer
Water Public
Level or Stories 2 Story
Construction Status Turnkey
Others
Monthly Total Fees $376
Miscellaneous Foothills,Storm Drains
Acceptable Financing Submit
Listing Terms Submit
Special Listing Condition Standard

GET MORE INFORMATION

Francisco Lopez
Team Leader | DRE / LIC # 02199906
Team Leader DRE / LIC # 02199906





