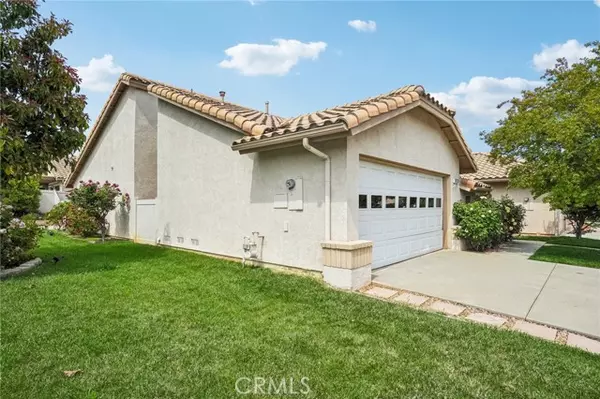
UPDATED:
10/22/2024 12:31 PM
Key Details
Property Type Single Family Home
Sub Type Detached
Listing Status Active
Purchase Type For Sale
Square Footage 1,285 sqft
Price per Sqft $287
MLS Listing ID CV24100747
Style Detached
Bedrooms 3
Full Baths 2
HOA Fees $365/mo
HOA Y/N Yes
Year Built 1989
Lot Size 4,792 Sqft
Acres 0.11
Property Description
Experience a comfortable modern lifestyle in this incredible Banning residence within the 55+ Sun Lakes Country Club guard-gated community! Enviably set on a peaceful cul-de-sac, this single-story dwelling welcomes you to a thoughtfully designed interior where high, vaulted ceilings, soft neutral tones, and gorgeous wide-plank flooring are on show. Abundant sunlight streams through a multitude of windows, creating a vibrant atmosphere across the expansive living room warmed by an inviting fireplace. Relax by the dining areas bay windows or serve delightful cuisine in the fully equipped kitchen. Among the three well-sized private bedrooms, one has an exclusive outdoor terrace while the larger primary suite enjoys a walk-in closet and a convenient ensuite. A refreshing shared bath with a shower/tub combo caters to guests. Past the glass sliders, host festive weekend BBQs on the pergola-covered patio in seclusion. Additional perks are a laundry area in the attached 2-car garage, and access to top-notch amenities like the golf course, restaurant, pool, sports courts, and the clubhouses recreational rooms. Come for a tour before it slips you by!
Location
State CA
County Riverside
Area Riv Cty-Banning (92220)
Zoning R1
Interior
Cooling Central Forced Air
Flooring Linoleum/Vinyl
Fireplaces Type FP in Living Room
Equipment Disposal, Gas Oven, Gas Range
Appliance Disposal, Gas Oven, Gas Range
Laundry Garage
Exterior
Garage Spaces 2.0
Pool Community/Common, Association
View Neighborhood
Total Parking Spaces 2
Building
Lot Description Cul-De-Sac, Curbs
Story 1
Lot Size Range 4000-7499 SF
Sewer Public Sewer
Water Public
Level or Stories 1 Story
Others
Senior Community Other
Monthly Total Fees $370
Acceptable Financing Cash, Conventional, FHA, VA
Listing Terms Cash, Conventional, FHA, VA
Special Listing Condition Standard

GET MORE INFORMATION

Francisco Lopez
Team Leader | DRE / LIC # 02199906
Team Leader DRE / LIC # 02199906




