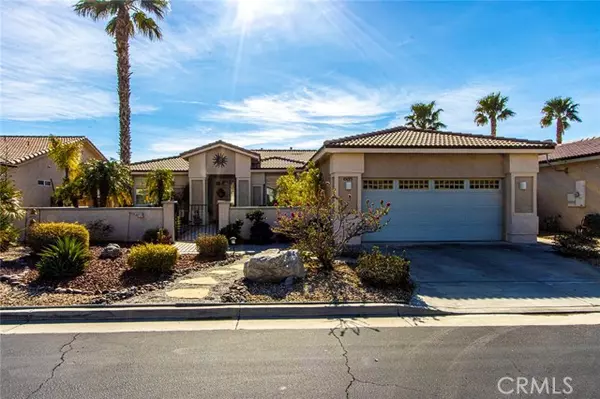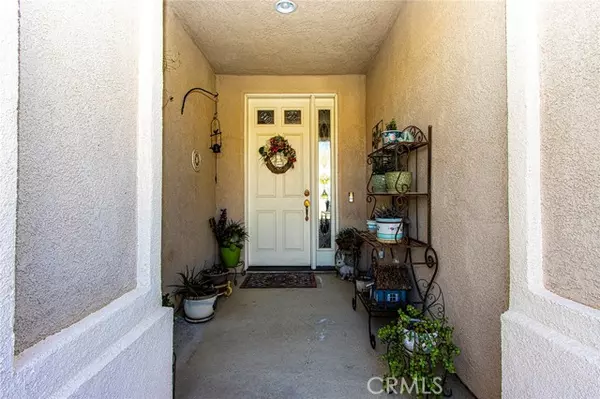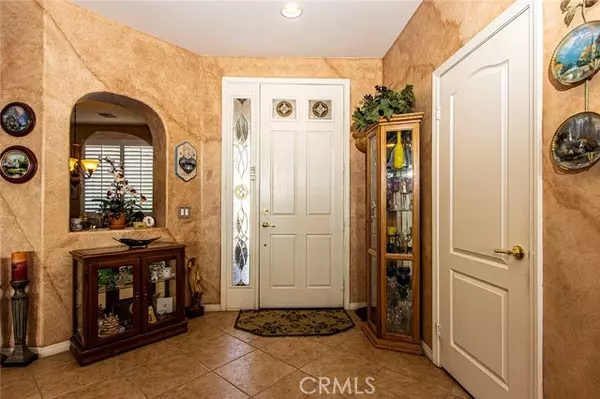
UPDATED:
11/25/2024 05:44 PM
Key Details
Property Type Single Family Home
Sub Type Detached
Listing Status Active
Purchase Type For Sale
Square Footage 1,907 sqft
Price per Sqft $225
MLS Listing ID CV24008536
Style Detached
Bedrooms 3
Full Baths 2
Half Baths 1
HOA Fees $157/mo
HOA Y/N Yes
Year Built 2005
Lot Size 6,534 Sqft
Acres 0.15
Property Description
Back on thr Market. Welcome to Paradise Springs, 55 + Gated Community. This spacious single story home offers a lot of features that is best seen in person. The front courtyard welcomes you to a peaceful setting of desert landscaping and front door entry to the French country style interior. The main living area great room with built in entertainment center and gas fireplace is surrounded by a formal dining room, open kitchen includes a eat in area and upgraded cabinets and granite counters. A separate laundry room with direct access to the attached garage. The patio slider leading to the private backyard with attached covered patio. The built in gas barbeque island and in ground spa are upgraded features for your family to enjoy. Two access doors lead from the office and the master bedroom. The block walls surround the property for privacy but the unobstructed view of Mount San Jacinto is a sight to behold. There is a crowning floral vine covering the arches that brings vibrant color along with many other desert plants. The Community has a Club House, pool and spa, with very LOW HOA FEES. The tour will give you a full opportunity to see everything this home has to offer. We look forward to meeting you soon. Check out the "0" down financing program through USDA.gov, this home is eligible so call us and see if you qualify.
Location
State CA
County Riverside
Area Riv Cty-Desert Hot Spri (92240)
Interior
Cooling Central Forced Air, Other/Remarks
Flooring Carpet, Tile, Other/Remarks
Fireplaces Type FP in Living Room, Other/Remarks, Gas
Equipment Dishwasher, Microwave, Water Softener, Water Line to Refr
Appliance Dishwasher, Microwave, Water Softener, Water Line to Refr
Laundry Laundry Room, Other/Remarks
Exterior
Exterior Feature Stucco
Parking Features Direct Garage Access, Garage - Single Door, Garage Door Opener
Garage Spaces 2.0
Pool Below Ground, Association
Utilities Available Cable Available, See Remarks, Sewer Connected, Water Connected
View Mountains/Hills, Other/Remarks
Roof Type Tile/Clay
Total Parking Spaces 2
Building
Lot Description Curbs
Story 1
Lot Size Range 4000-7499 SF
Sewer Public Sewer
Water Public
Architectural Style See Remarks
Level or Stories 1 Story
Others
Senior Community Other
Monthly Total Fees $267
Miscellaneous Foothills
Acceptable Financing Lease Option, Cash To New Loan
Listing Terms Lease Option, Cash To New Loan
Special Listing Condition Standard

GET MORE INFORMATION

Francisco Lopez
Team Leader | DRE / LIC # 02199906
Team Leader DRE / LIC # 02199906





